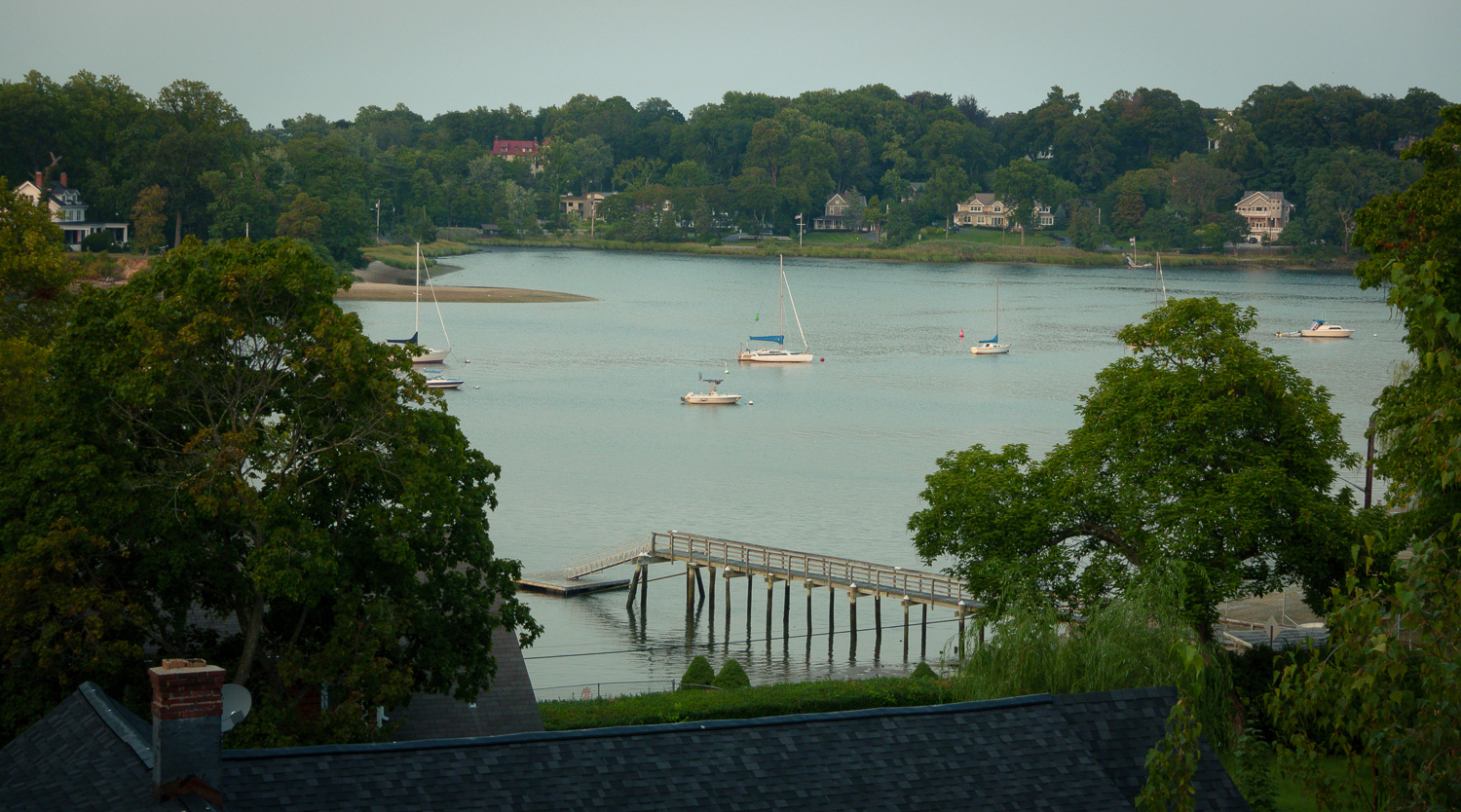A little over a year ago my husband and I bought a house which was love at first sight. The kitchen? Hate at first sight. This past year we remodeled the kitchen and this is the first of many installments about this kitchen renovation. But first, a brief (not really) back story about how my husband and I ended up buying a house with a closed off kitchen when I've been designing and espousing open plan kitchens since, um, the late 80's AND have never owned a home without an open plan!
The kitchen plan for a fully open floorplan was finished...and then we found our dream home!
We weren’t planning on moving in 2014. Until we were. We significantly downsized from one home to another, 2 towns away, in 2008. By 2014, there were multiple upgrades and repairs that were needed and wanted, which all together, would be a serious investment. Trades were called to get estimates and then final selections; I redesigned the 25 year old kitchen and I was ready to select and order materials. Next step was to sign contracts for some of the work. We were nearly underway.
SHOULD WE STAY OR SHOULD WE GO?
During this planning time and before investing in these projects, we thought it would be smart to see what was out there in our local housing market. Once we put those funds into the remodeling project, that home would surely be our home forever. One part of me was very satisfied with the remodeling plans, but there was another part of me that nudged me to take steps to make sure I was emotionally on board with the prospect of owning this house for the long term. I checked the real estate listings daily while I was in the planning process and occasionally went to open houses.
When Steve, my husband, walked into the kitchen one day in September, 2014, I looked up from the local real estate listing site that was open on my laptop and quietly said, “This house just came on the market today and I think I found our dream home.” We jumped in the car and did a drive-by.
If you look closely, you can see how the cabinetry was cut short above the 8" step. This was built up for sound purposes because the previous owner's mother had her bedroom just below this dining area.
THE DREAM HOME HAS PROBLEMS
The house had features that were the exact opposite of what we wanted. Two sets of stairs connect 3 levels, and each level would be lived in for hours every day. I hate stairs. I was happy to say goodbye to the stairs in our colonial style house when we moved from that house to another in 2008. Ugh.
The kitchen in this dream home I found was cheap, handmade (thrown together), old, and had an 8” step up to the dining area in the middle of it. It was also virtually CLOSED OFF with 3 small passageway openings - I have always disliked a closed off kitchen. Plus, it was smallish at 235 square feet. The room (a nice size room with lots of potential) behind the kitchen had virtually no heat and was closed off from the kitchen by two 12" doors to form a a tiny opening of 24".
But, there were expansive views of the long inlet to the harbor at one end and to LI Sound at the other end. That was it for us, end of story! NOTHING else mattered. Except that the house was in our budget and we felt it was a very fair price. And it looked to be in good condition which an engineer confirmed.
Nice views!
AGING IN PLACE?
At 60 years old, and before finding this house, I looked in the surrounding area for something practical. I didn’t want stairs, which I had NO patience for in a previous house we owned. Plus, the whole aging in place thing had to be considered, right? Also, our current driveway was very steep and treacherous in the cold Long Island winters. We’re not getting any younger so it was wise to make convenience and access the driving factors for the purchase of our next, possibly last, home. And we looked for those features.
MAKING THE OFFER
The day after the house with the views went on the market, we did a walk through with our realtor and while still in the house, we said, “Screw it. Let’s make an offer. We’re not dead yet and it will do us good to move up and down the stairs.” We also talked about putting in a heated driveway one day, an elevator and even moving to the lower level when we’re REALLY ancient and having one of our kids’ families move in the 2 floors above us. There was viable old age living potential in this house.
What we ended up moving to was essentially a 3 floor house with the main floor in the middle, bedrooms on the 3rd floor and the basement (at ground level with front door, large windows, 2 car garage) which served as my office and climate controlled room for my Scandinavian rug collection. Because only the back of the house was underground, the lowest level was very conducive to every day living.
So, long story short - two staircases utilized multiple times every day, another steep driveway, a larger house then the one we had downsized to only 8 years which will need more maintenance, a new home to make changes to which reflected our tastes and - a kitchen I hated. Oh, and killer views!
Next Chapter: Coming To Terms With A Closed Off Kitchen :(




