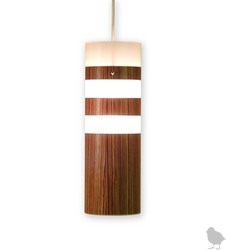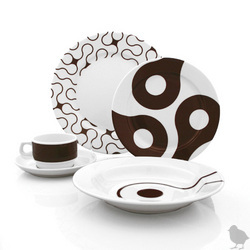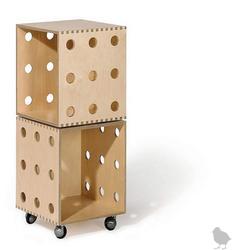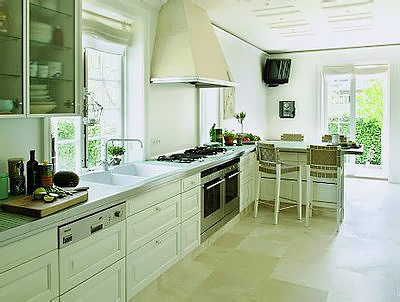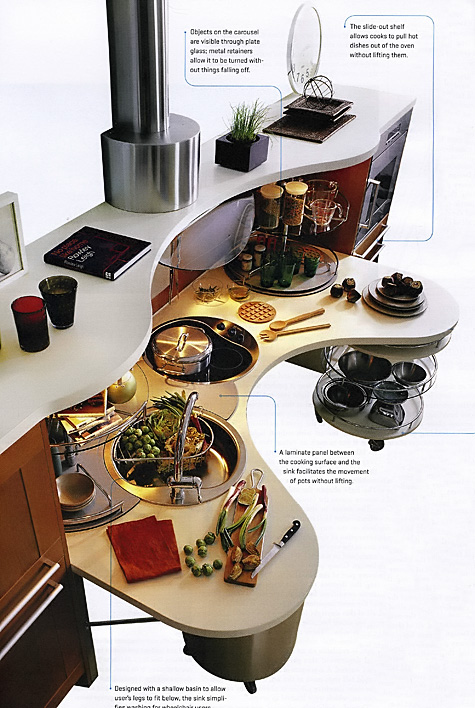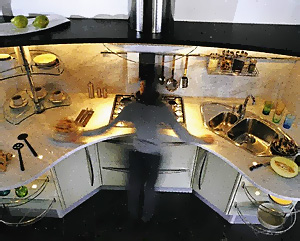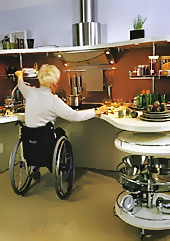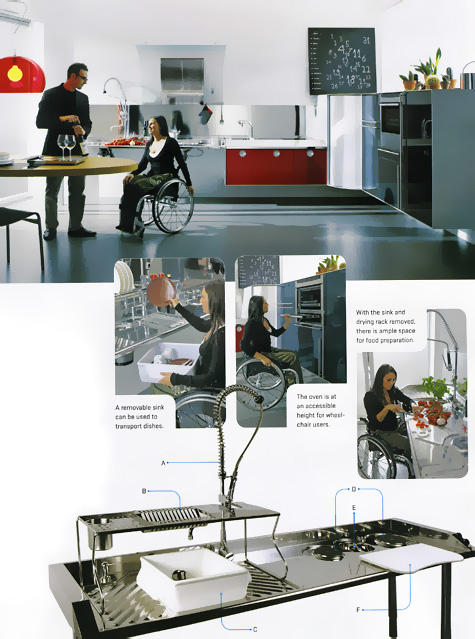I've had a few clients recently who have needed to come to terms with what their space will really feel like. I hear this often, that people cannot visualize how their space will look and feel, based on a floor plan. You know what? Sometimes, it's helpful to me, too, to get out the old tape measure and double check things AFTER I've done the floor plan, in the actual space. It is, after all, a "feeling" for space, that is put on paper. Therefore, it is important to "feel" the space in the front end however you can, before cabinetry is ordered.
 It's funny that, while it's always at the forefront for me, the movement around the kitchen, I can't say that I'm ever nervous about how the kitchen will feel once it's installed. I mean, it's a huge risk. You're ordering expensive cabinetry in particular sizes where things have to flow and function and operate correctly for a variety of activities. I think it is because the path I use to get to a comfortable flow, works extremely well. It's an interesting phenomenon, having worked off of a floorplan, and then having the real cabinets begin to be put into place. It is the MOST exciting part of what I do, bar none. It is a real rush to see it come to life, for me! When I express enthusiasm to the client, it's for real, I'm as excited, or more so, than they are.
It's funny that, while it's always at the forefront for me, the movement around the kitchen, I can't say that I'm ever nervous about how the kitchen will feel once it's installed. I mean, it's a huge risk. You're ordering expensive cabinetry in particular sizes where things have to flow and function and operate correctly for a variety of activities. I think it is because the path I use to get to a comfortable flow, works extremely well. It's an interesting phenomenon, having worked off of a floorplan, and then having the real cabinets begin to be put into place. It is the MOST exciting part of what I do, bar none. It is a real rush to see it come to life, for me! When I express enthusiasm to the client, it's for real, I'm as excited, or more so, than they are.
I put a large emphasis on what I call "negative space"...the space which is just space, air. But that "just space" includes the following: walkways, passageways around tables, islands, around appliances, how far appliances project when open, where are steps located, doorways, work flow, all the elements which project into the negative space. It's the negative space, which is extremely important. I mostly consider that first and then "back in" the design of the cabinetry. The negative space often tells the story of how a kitchen can be designed effectively. The first driving force are windows, doors and passageways into other rooms.
The fundamentals are designed in carefully, even engineered in, often, in my case always, to the 1/8 of an inch. However, that is only half the story. The clients really must be able to understand the new space.
Here's how the homeowner can visualize their floorplan so they feel confident it feels right:
- Go over the floorplan with the designer and have the designer measure from one point to another, for as many distances as you can think of on the plan, to verify what the clearances are between which areas.
- Once you get those distances, do one of two things, or both. Take out the tape measure and look at critical distances in real space. And, or, "mock up" certain items in certain areas in your existing space to see what the "volume" of something will feel like as well as to how it might be situated in the space. This is helpful for something monolithic, like a refrigerator, pantry, to be sure that large items will feel comfortable for you in the space and not block certain views.
Try to see your plan in a perspective drawing. Keep in mind that perspective drawings are, by definition, out of proportion and scale, exaggerating near and far areas of the perspective. Yet, they do show depth fairly well.
- Ask your designer, if it's a new construction project, via spray paint, or marker, to outline the areas where cabinetry will be going. This is a great tool for visualizing clearances. This should be done when the floorplan is completed and the cabinetry ordered, otherwise you will have many lines drawn on your subfloor, which will be impossible to interpret. For existing remodels, use blue tape in your kitchen. A word to the wise. Normally, there is a window of time to make any changes on the cabinet order, should that be necessary.
- When doing these exercises, make note of your appliance locations, particularly the depth of your range or refrigerator. Those items can be as deep as 32"!
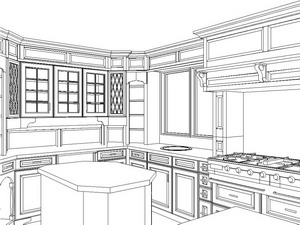 Take note that you have adequate space surrounding your dining area for someone to pass by to a seat or any other similar situation surrounding chairs for island or dining areas. Also, how the dining area impacts passageways and entry ways, take a look at that. And, measure in real space where you need to, and can.
Take note that you have adequate space surrounding your dining area for someone to pass by to a seat or any other similar situation surrounding chairs for island or dining areas. Also, how the dining area impacts passageways and entry ways, take a look at that. And, measure in real space where you need to, and can.- One great thing to do is to double check what your spaces are NOW for clearances around certain areas to verify if they will be getting larger in your new floor plan, or just how they will change, compared to how you are living now. For example, how far is the table to the wall now, vs. in the new floor plan, things like that. Be familiar with your existing conditions.
These tips should be a constructive, efficient, way to get you closer to really understanding what your space AROUND your cabinetry and appliances will feel like. And, that's important. Once some of those exercises are done, you can feel even more confident and excited about your new, enhanced lifestyle to come. I really love this part!






