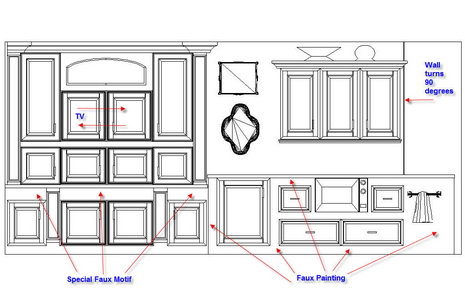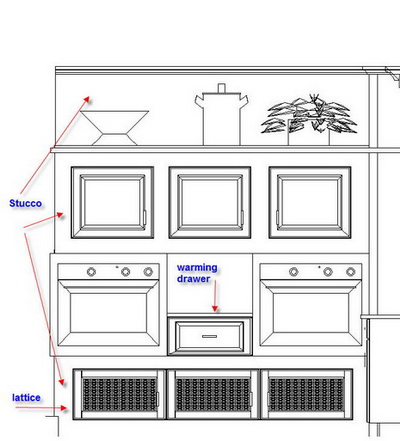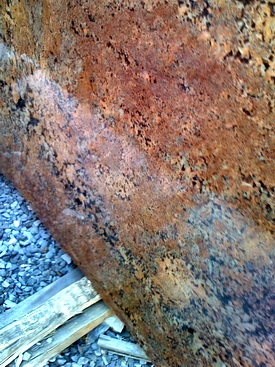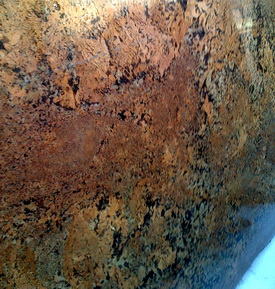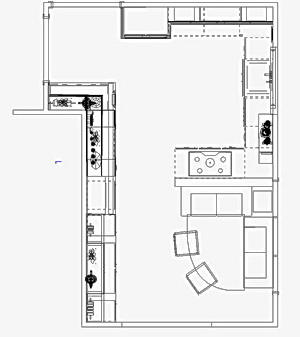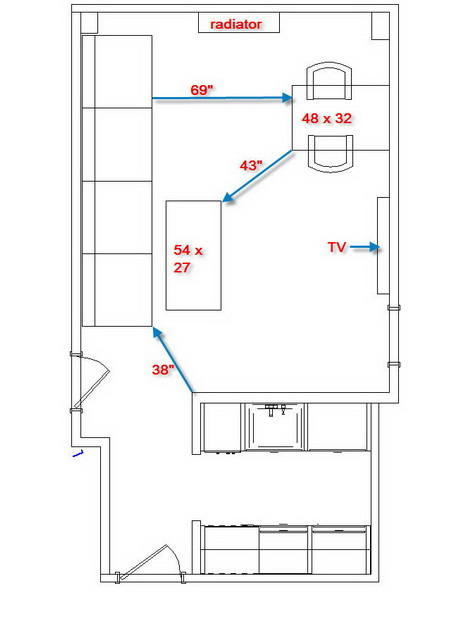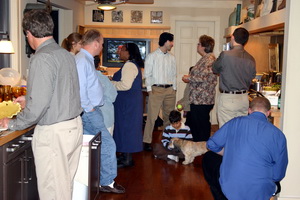With so many homes for sale around the country, due to the current mortgage crisis and general home value downturn we are experiencing, how can you set your home apart, particularly the kitchen, the heart of the home, to appeal to a prospective buyer?
Warning, some ideas may seem obvious, but as I peruse images of homes for sale, they bear repeating. This assumes that big ticket items in the kitchen will not be replaced. Perhaps I'll do a post on replacing bigger ticket items in the kitchen for resale. Don't miss the tips noted on showing your home - super easy tips with instant results!
- When showing your home, turn on all the lights in the kitchen
- Clean the windows inside and out as well as window treatments if necessary
- Declutter your counters. I'll say it again. Declutter your counters!
- Clean and organize the interiors of your cabinets - people will look inside
- Pay particular attention to organizing a food/pantry cabinet - this can look surprisingly good if shapes and sizes are arranged well
- Clean your floors
- Do touch ups wherever you can - walls, floors, cabinets, etc.
- Declutter your collections. Again...declutter your collections!
- After decluttering counters and collections, take a fresh look and add in a very few items if desired. Those items should be proportionate to the space. Do not put a small item on top of cabinets, use a larger item for better balance and proportion
- Make sure your picture(s) of the kitchen includes a wide angle shot and the kitchen is neat and decluttered
- Your image should be of good quality. Do not submit it if it is blurry or otherwise inferior in terms of exposure, etc. Ask others for opinions on the quality of the images
- Include windows if possible in the kitchen shot
- When showing the home, bring in fresh flowers for the table from the garden, or cut greens of some sort from the back yard, if you have one
- Remove all the magnets from the refrigerator
- Clean the ovens, cooktop and microwave!
- Clean the sink and surroundings! For a showing, move the soap bottles to inside the cabinet, clean the sink and drain baskets and keep it "all clear" around the sink
- Clean the refrigerator!
- When showing the home, move the piles of mail, papers, etc.
- Touch up paint trim on window and door casings, and other moldings
- If desired, "stage" the kitchen just a bit for a showing...a good looking table (if the table is in poor shape, use a tablecloth) set for a meal, perhaps with a centerpiece, a bowl or two of green apples on a countertop, other fruit, a big bunch of fresh basil in a vase near the sink, a basket of potatoes, just do not overdo it
Take a look at this image of a kitchen on an online listing. It's potentially a very good shot, very impressive and updated kitchen, but who can see a thing? I think there is too much of the staircase in the image as well, the whole image being somewhat crooked. Make a little more effort for much bigger rewards.

I feel better about the next image, but it could have been aligned much better. Try, too, to use a sharpening tool in your images. That will go a long way. The counters are nice and clear. Maybe a large gold bowl or other object could have been in the foreground. I would have removed the coffee pot near the sink. 
Relax, and wait for the offers - they're coming!























