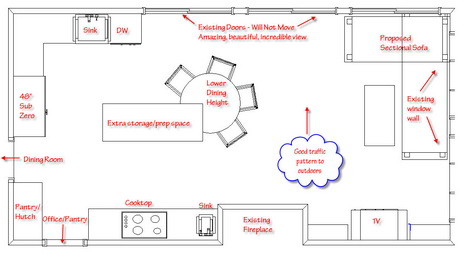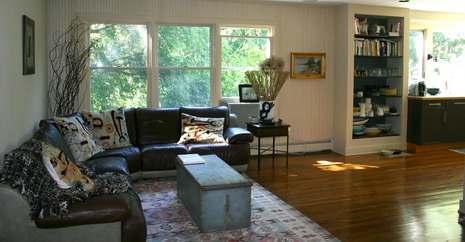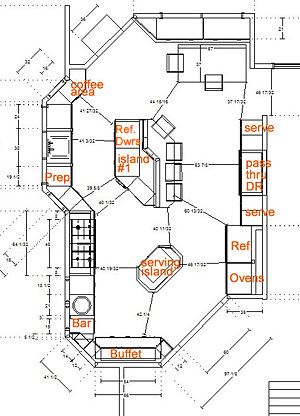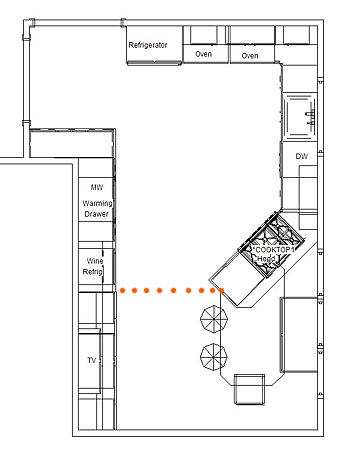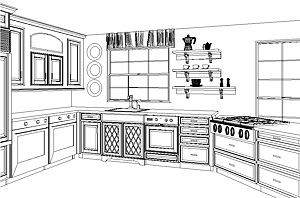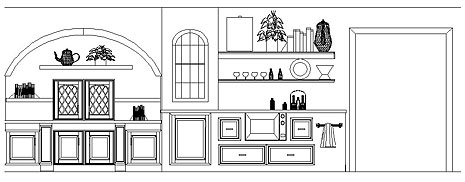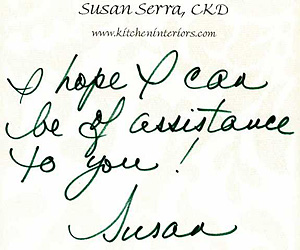Just jumping off from yesterday's minor rant, I now want to talk a little about where some people, even, surprisingly, those who will end up making a significant investment in their kitchen, sometimes begin their search, at a big box store such as Lowes or Home Depot , large lumber yard, or other such "kitchens for the masses" place.
These places are downright dangerous (for the mid to high end, to go to as a starting point.) This, really, is the bottom line. The short design time, and low cost may end up being very expensive in regard to lost design/lifestyle opportunities, that you must now endure, or forever be unaware of.
These types of places begin the process of convincing homeowners who are virgins to kitchen remodeling, in many cases, that a kitchen can be designed, specifically for your needs and desires, in 30-60 minutes. They take the dimensions, plug in the appliances, put in equally sized cabinetry surrounding the appliances, if that, and you're done. Your 12 year old can do that. They also typically do one plan, which, then, becomes obviously, the plan that they feel is the best for the space, knowing virtually nothing about who you and your family are. People are hired and are put directly on the floor to design and sell kitchens with no experience. This is prevalent, in most cases, if the policy of the company is to completely maximize productivity/sales as a business model.
For mid to high end budgets, which is the audience, once again, I am speaking to here, you must be aware that this first experience will help mold the idea, and possibly firmly position the idea, that kitchen design is just a bunch of cabinets placed around appliances, having one solution. And, that this process, taking such little time, can be done easily, late into the remodeling process.
There are so many lifestyle issues that need to be discussed, that this meeting alone, for me, often takes 2 hours, just to understand who the people are in front of me. And, just to open up my clients' minds to seeing things a different way and taking time to probe their existing habits, which may just be habits, vs. what they may really want, once they took time to think about it, if asked. Layers of years of habits must be peeled away, visions toward the future must be suggested by the designer and considered by the homeowner, and that takes time.
I actually cannot even begin to go into all the many questions that need to be considered when one designs a kitchen, there are just too many. It has to do with some of these factors:
- how one works now in the kitchen
- how one wants to work
- appliances - what is REALLY needed/wanted?
- doors, openings, and windows...traffic issues as well as quality of life
- dining area - again, quality of life issues relating to lifestyle, ergonomics, design issues
- storage - how much and why?
- the personal layer of oneself, display areas, collections, aesthetic considerations, where and why?
- specific, specialized wants and needs across the board - discovery issues
- cook/family/entertainment design work flow
- the architectural elements of the home in general, and surrounding rooms, specifically
- and design ideas and choices, for all of the above
These are just some of the issues which are critical to explore in a meaningful way. This is the beginning of what you can get from a good, professional kitchen designer, in the mid to high end budget range. As I do not do kitchens in the low budget range, I cannot speak to the services available in this budget category, but my guess is, if you take time to do your legwork and interview designers, you will find these expanded services in the lower budget range, beyond the big box "outfitters", who design kitchens in 30-60 minutes. Will it be easy to find? Maybe not. But, allow ample time to shop and interview, and you will find a designer who you can work with. The effort and time to do the search up front rests with you and is incredibly worthwhile. After that, you can relax.
 IMAGE OF A TYPICAL, THICK, PROJECT FILE OF MINE. LOTS OF THOUGHTS, IDEAS, AND MEETINGS IN THERE.
IMAGE OF A TYPICAL, THICK, PROJECT FILE OF MINE. LOTS OF THOUGHTS, IDEAS, AND MEETINGS IN THERE.
It's like a healthy, gourmet meal...even if you are doing a relatively simply prepared meal, the totality of the meal will have components of time for research, time to select quality ingredients, from different specialty purveyors, quality preparation time, and the proper cooking time. Or, you can do fast food take out. Designing a kitchen you will have for 20 years in 30-60 minutes is the equivalent of fast food take out! It will tame your hunger, and also will do bad things to your entire body. Unlike your healthy meal, which will do many things that are beneficial for you.
Or, it's the B&B vs. The Holiday Inn Express. You can fall asleep at both, but which will give you the better experience, or memory? Fortunately, this experience is a short one, vs. a multi decade one for a kitchen.
Am I saying that these companies have no place in the world of kitchen design? Well, mostly, yes. For project/volume work, of course, there is usually one type/style of kitchen. That is what it is. However, as long as there are local, small, firms available to offer expanded design services, this is the route that I strongly recommend going with. Is it impossible to find expanded services in the big box firms noted above? Usually, yes. Lumber yards? Actually, maybe not impossible there.
But, first, before you walk in, you need to be aware that a kitchen truly can be, should be, and in fact, is, much more than cabinets and appliances being fit together in a short period of time. It's the most used room of the home, and yes, the heart of the home! It's where life happens, and is nurtured in many different ways.
Again, the real bottom line here is that your and your family's quality of life will be enhanced every single day, for many years to come, if you do the legwork on the front end to find the firm who will give you service, choices, patience, and ideas. I'm not saying you'll walk down a rosy path to nirvana, without any problems at all, during your remodeling. I am saying, it's a critical first step to take and concept to understand. It's all about time.
A kitchen should be as individual as you are, and why not? You're not just a number, you are an individual, and there are many firms out there who understand that. Find one!


