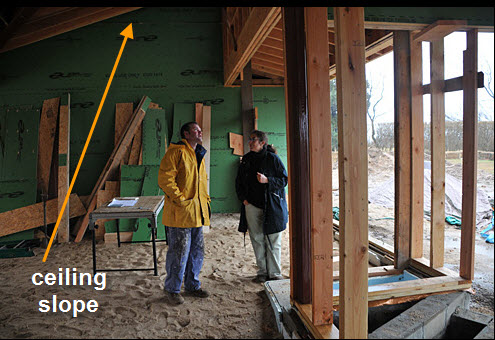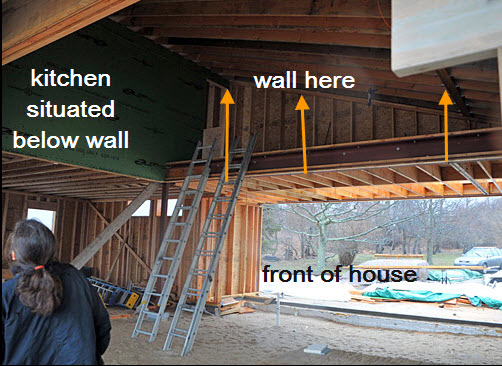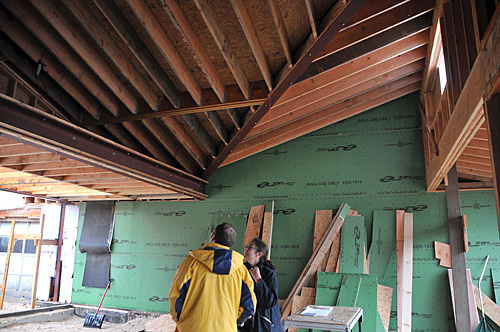I meant to formally introduce/announce this fantastic project before now, but at this moment, I want to enlist your help in making a decision on the interior of an inspiring house that I am working on. First, a bit about the project...
Leslie Hoffman, Executive Director of Earth Pledge is taking innovative green building and reuse philosophies to a new level with her current project, and personal residence, a modern beach house on bucolic Shelter Island, nestled between the twin forks of eastern Long Island. The project, named GimmeShelter, brings together a team of passionate green building professionals, led by Leslie's decades long commitment to sustainable living. The products used in this home represent the latest green technology, information on which Leslie is particularly eager to share in an effort to inform and educate. The GimmeShelter project introduces a new dimension of community to a single residential home, supporting new thinking in indoor/outdoor living. I will talk much more about this project in the coming weeks and months. I'm thrilled and honored to be a part of this project. It's pretty awesome.
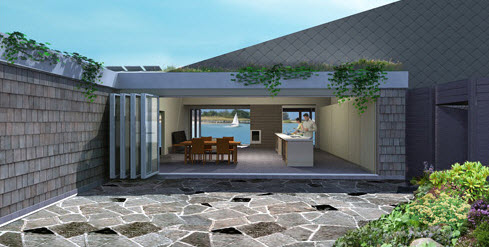
I went out to the site to meet Leslie (in a huge nor'easter-60mph winds, anyone?) to take a look at a ceiling issue that Leslie needs to make a decision on right away. Design is, and must be, a collaborative process. So, we put it up for discussion, in the spirit of community, one of Leslie's defining personal philosophies. The kitchen plays an important role in this issue.
The issue is this: The angled/pitched ceiling line can be built so that it follows through the entire space, from one side to the other, the entire space having a pitched ceiling, ending on the kitchen wall...or not. Each ending wall would have a triangular shape, formed by the pitch of the ceiling. You can see this natural roof pitch on one end of the space, on the wall directly opposite the big green square section of wall.
One issue to consider is that there will be a wall of 8' tall doors, situated below the start of this higher wall (seen in green), extending to the exterior wall at the front of the house (toward the right of the image). The doors will be made of American walnut in a natural finish, harvested locally to the manufacturer. This "wall" of walnut is a strong visual element.
While the entire space is light filled with high ceilings, my concern lays with this wall of walnut being "heavy" on one end. Therefore, I would lean toward NOT continuing the natural slope of the ceiling all across the space. Given that there are walls of glass at the front and rear of the house, another theory might support a lower ceiling in order to "see" the interiors and their outdoor spaces in a more horizontal, rather than vertical, plane. The walnut "wall" of doors in the kitchen may, then, appear somewhat heavier.
Please tell us what you think about this issue. What would you do? Should the angled wall above Leslie in the last image be constructed to go all the way across the room to the other side? BE A FAN OF THE GIMME SHELTER GROUP ON FACEBOOK
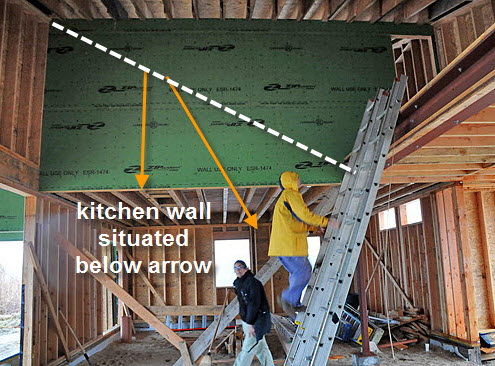
Below: the wall directly opposite the square green wall on the other side of the room 