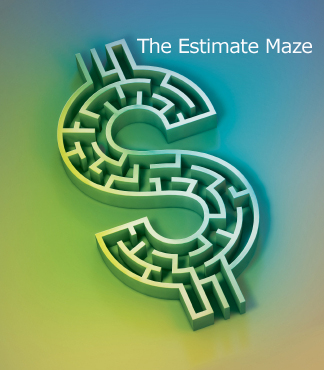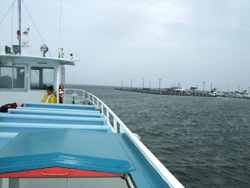 From time to time I will share with you real life client meetings, like today. It was an interesting day today. I had received a call last week from a woman who asked about my kitchen design services, as she and her husband are planning a kitchen renovation. I was immediately intrigued when she said they lived on Fire Island. Fire Island is a very long, and very narrow, strip of land, beyond the south shore of Long Island, about 1/2 an hour off of Long Island by boat, reachable only by private boat or ferry. No cars are allowed on the island, and there are several small towns. It's all about the beach on Fire Island!
From time to time I will share with you real life client meetings, like today. It was an interesting day today. I had received a call last week from a woman who asked about my kitchen design services, as she and her husband are planning a kitchen renovation. I was immediately intrigued when she said they lived on Fire Island. Fire Island is a very long, and very narrow, strip of land, beyond the south shore of Long Island, about 1/2 an hour off of Long Island by boat, reachable only by private boat or ferry. No cars are allowed on the island, and there are several small towns. It's all about the beach on Fire Island!
I was born and raised on Long Island, and I had never been to Fire Island, the residential section of Fire Island, as opposed to the public ocean beaches, a totally separate area, so I was interested in going. The trip there and back was time consuming. I live on the north shore of Long Island, a straight shot across the island from the ferry on the south shore. Here's the math:
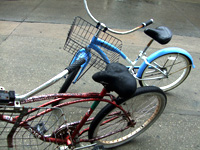 1/2 an hour to the ferry
1/2 an hour to the ferry
1/2 an hour on the ferry
2 hours 45 minutes between ferries (once on Fire Island)
1/2 an hour on the ferry back
1/2 an hour back home, once on the mainland
= close to 5 hours and a fair amount of wear and tear!
But, again, I was interested in seeing it, so off I went. I thought I'd be met at the ferry, so after wandering around a bit, I called, and they said they'd be right there and asked if I rode a bicycle. Hmmmm...I dressed in a skirt and had 2 heavy bags with me, but, this was an adventure, so, I must do adventurous things. "Sure, I said, I ride a bike."
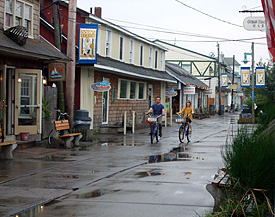 Some minutes later, up came a man (the husband) riding a big old bike and holding another bike as he rode, a female style bike, bright blue. The husband took my things, put them in his basket and off we went on the way back to their house.
Some minutes later, up came a man (the husband) riding a big old bike and holding another bike as he rode, a female style bike, bright blue. The husband took my things, put them in his basket and off we went on the way back to their house.
We rode on some beautiful, very small, narrow, paved lanes, typical for the island, past lovely, small homes, with beautiful gardens, such lush growth everywhere, a front lawn with large seashells, tall beach grasses blowing, and passing others on their bicycles too. Weaving from one lane into another, we eventually got to the house, leaned the bike up against the house and went inside.
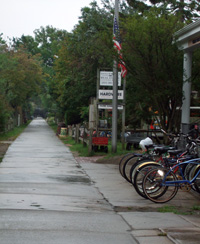 The home was beautiful in its simplicity, exposed beams everywhere, as the home is not winterized, and it was all in white. There was authentic, and beautiful, mid century furniture pieces by famous designers such as Hans Wegner, and a light by Louis Poulsen. It was very inspiring. We talked, all went well, and I immediately thought of a new line of cabinetry that I will be announcing soon (!) which would be just perfect for this particular setting. The kitchen is wide open to the living room and dining area. I know exactly what to do here. This kitchen needs surgery! The estimate was received well, it was asked that I fully measure, we'll see what happens.
The home was beautiful in its simplicity, exposed beams everywhere, as the home is not winterized, and it was all in white. There was authentic, and beautiful, mid century furniture pieces by famous designers such as Hans Wegner, and a light by Louis Poulsen. It was very inspiring. We talked, all went well, and I immediately thought of a new line of cabinetry that I will be announcing soon (!) which would be just perfect for this particular setting. The kitchen is wide open to the living room and dining area. I know exactly what to do here. This kitchen needs surgery! The estimate was received well, it was asked that I fully measure, we'll see what happens.
It was a long day, oh, and how can I forget to mention the pouring rain on the ferry trip back, complete with rough seas, thunder and lightning (and let's not forget the below "E" gas fill-up at the self help mini mart gas station where one must go into the mart, fill up, then go back to the mart, then back to the car (in the rain)? Ugh.
All in all, I had a great day, met nice people, saw a beautiful place, and an interesting home, it's definitely all good.





