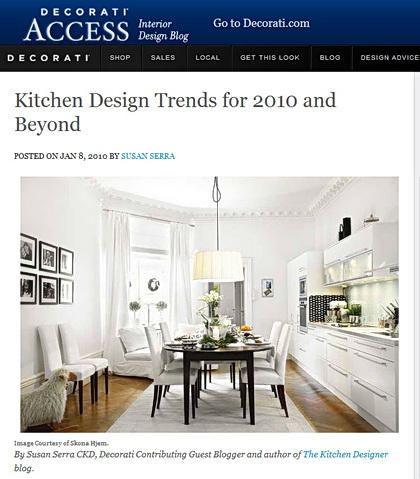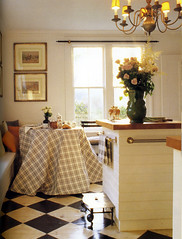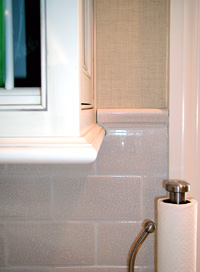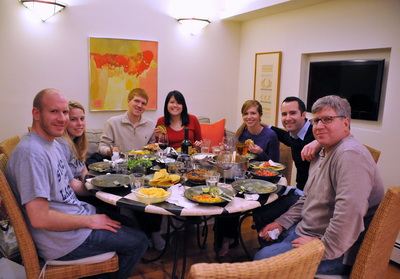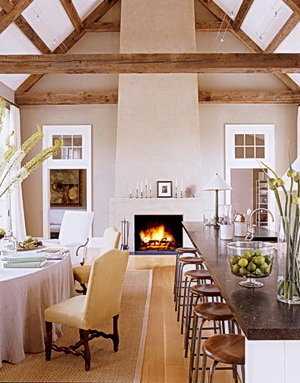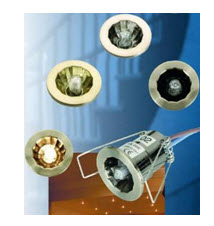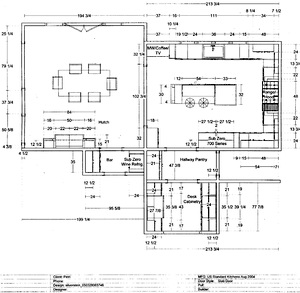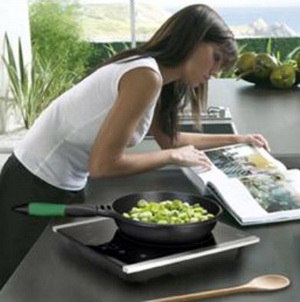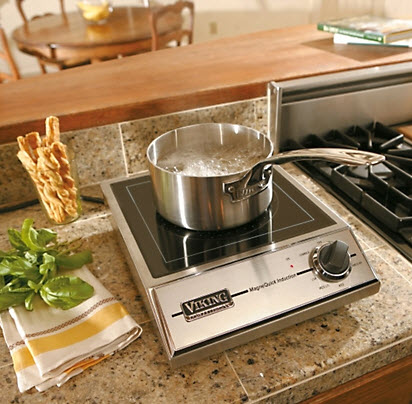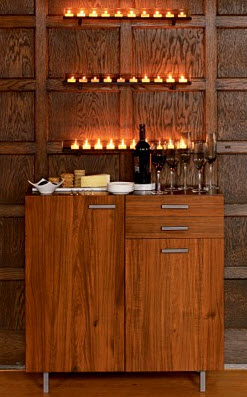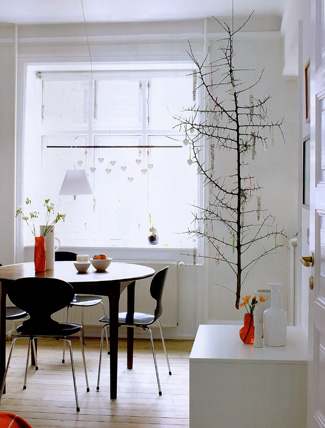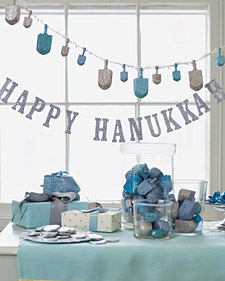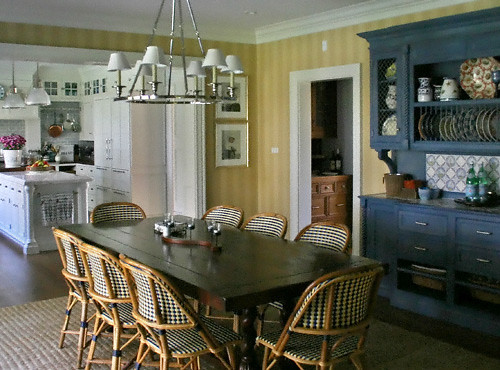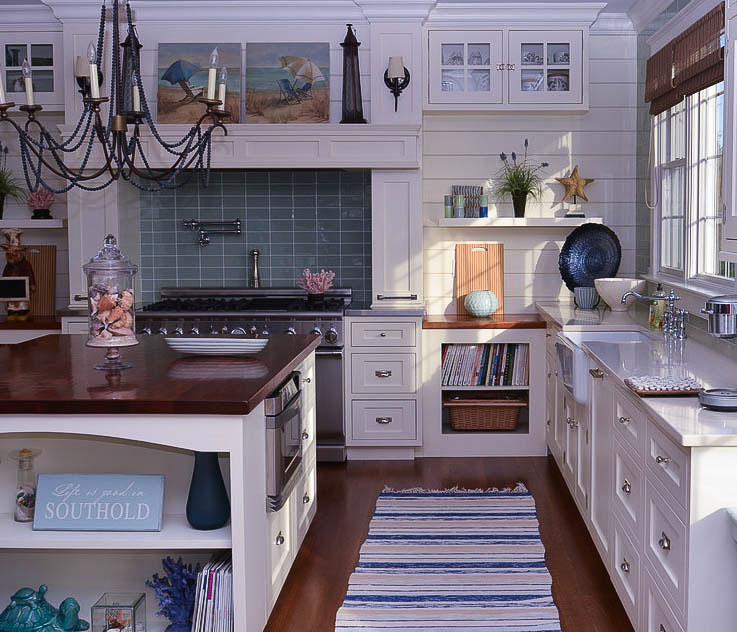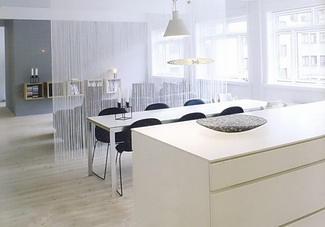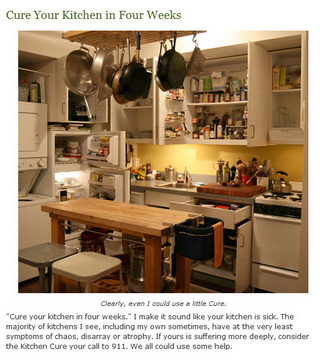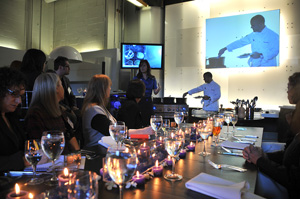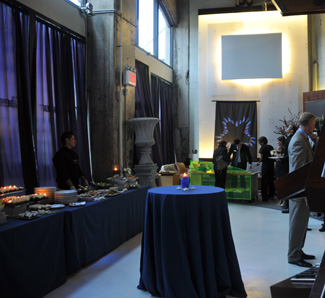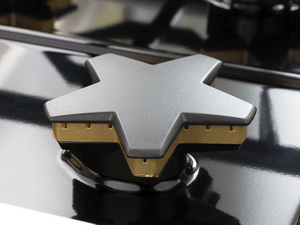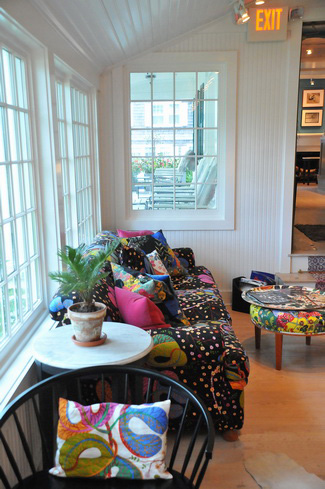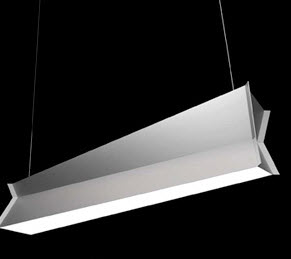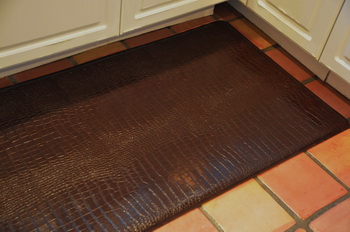This post may sound self serving, and, well, it IS, and it is rare that I am quite this direct, but what I want to do is illustrate, specifically, why a client must continue to ask questions of his/her kitchen designer throughout the entire design process, even if you, the client, think it's a question not worth asking, or worse, assume that you instinctively know the answer!
Here is the crux of this post: a client, now immersed in the world of kitchens, sometimes, mostly, or nearly always, believes that he/she knows the (sole, and "right") solutions to the issues in his/her kitchen project, depending on the client, of course. You, the client, do the research and talk to lots of knowledgeable people. As a result, you may feel that it is not necessary to ask your kitchen designer some of your questions. It's only one question...you don't want to take the time to call, it's a minor issue, you feel you can figure it out yourself, your friend/mother/contractor/husband/wife knows as much or more than the kitchen designer, among other reasons.
That way of thinking is a very big mistake!
Here are examples of some very casual questions that my clients have asked me, which could just as easily NOT have been asked. I'm glad these questions were asked, or bad things could have happened! Others are examples of questions which were not asked...and bad things happened!
I'm considering cooktop A or cooktop B - which do you think looks better? My response: If you choose cooktop A, your cabinet will have to be reconfigured. At the time the question was asked, the factory could still change the cabinet configuration, but it could have been an enormous and costly problem once the cabinetry was delivered, should the wrong cooktop have been chosen without my knowledge. Enormous. Costly. Problem. Warranty issues too.
Just leave enough room, I'll select a refrigerator later. Air clearances on the sides, back, and top of NON built-in refrigerators vary. The refrigerator must be selected during the design process, all appliances must, otherwise the choice may have, again, an enormous impact on the cabinetry surrounding the refrigerator, your warranty, not to mention the hassle of having to send the appliance back, if it can be returned (you know, thrown out box and all!)
Here's what I bought, it's coming Tuesday: "A" brand cooktop and "B" brand downdraft. My response: These appliances cannot physically fit together inside the cabinet and will not work. It took me five minutes to figure out and the client didn't believe me for at least three days, putting his belief into the appliance salesman instead who sold him this combination. Had I not been told this purchase was made, the countertop templating would have been delayed, possibly by a few weeks and either the cooktop or downdraft would have had to be returned, or possibly both!
My interior designer is designing the hood: Is he/she aware of a) the cfm requirements for your cooktop/lifestyle issues b) ducting/duct path issues c) how to size a hood (width/depth/height off cooktop) d) a wide variety of stylistic sources to suit the kitchen's theme that a kitchen design professional deals with on a regular basis? Just asking!
Flooring Debacle: I was not consulted on the flooring on a kitchen project and observed that the rectilinear lines of the tile, which had another outside rectilinear shaped insert that connected to it, had no relationship whatsoever with the strong curves of the kitchen, including having no frame of reference or relationships to walls and doorways. It just. doesn't. work. Bad choice.
Paint Colors on walls and/or trim: Ah, a common issue! In most cases, it works out if I am not consulted. In some notable cases, it's a very sad (or I've seen it be a ridiculous looking) mistake.
Cabinet/kitchen design: The client turns to a trusted allied professional who designs a kitchen every other year, if that, putting me into the position of a follower. I will do that; I am paid the same whether I lead or follow, but it's an unfortunate situation for the client's sake when they hire me and look toward others for advice on something that I do every day and have done for 20+ years. Thus, sometimes it's like watching a multiple car crash in slow motion. I express my opinion during the process in a professional and caring way. The client cannot "hear" me. It's ok for me...not so much for the client.
My (whoever) is designing the tile for the backsplashes. My response: Great! True story: In two featured areas within a very expensive kitchen, any trained design professional would sadly shake their head at the obvious out of whack proportions of the (large/important) tile design that was done for my client. Out of whack can be creative or it can just look wrong. In my practice, several tile designs are planned and drawn to scale so balance and proportion can be analyzed with a critical eye...mine.
I will get my own corbels for under the hood. My response: Great! In one project of mine that was published, the corbels are out of proportion to an extreme as they relate to the hood...large hood, teeny tiny corbels. Looks silly, and sad.
You know, sometimes I only supply the cabinetry, and sometimes I supply cabinetry, countertops, tile, lighting, flooring, and more, or any combination thereof. Often, I may also be asked to consult on color. Sometimes fees apply, depending on the scope of the consultations, if it will become a time factor, and most often, I do not charge anything if there are quick questions here and there throughout the project on products that I am not supplying. I'm happy to help. I want to know my clients' considered selections. It just makes sense to get your kitchen designer involved in every (yes, every) decision that has to do with your kitchen. What appears to be a small decision-if it has anything to do with balance, proportion, scale, contrast, texture, of your kitchen, or has to do with function (a minor detail) is not a small issue. It's a big issue! It may be a forever decision!
I care deeply about my clients' kitchens. I'm very far from a designer who needs control. Quite the opposite of having a controlling nature, I feel my role is to offer choices. Dear clients of kitchen designers everywhere...not to even ASK your kitchen designer a few questions about your selections, because you think you know what's best, is blasphemy unfortunate. I'm here to help, AND, I have a whole lot of information, experience, and designer's tips, tricks, and resources, to help you and to guide you!
Let me say it this way...we (most of us kitchen designers) know better than you do in regard to the discipline of kitchen design. We care (most of us) and you should at the very minimum, keep us in the loop. That's all, just keep us in the loop, KEEP asking questions....and listen. Not obey, just listen. Listen to the kitchen designer you hired with an open mind. Be aware of who you are influenced by and why. That's your power and your wisdom. For those of you who do not have a kitchen designer, you may want to go here.
My goodness, do I wish I could go in my image files to illustrate some of these issues that I have mentioned!



