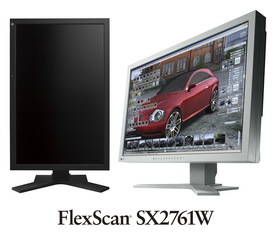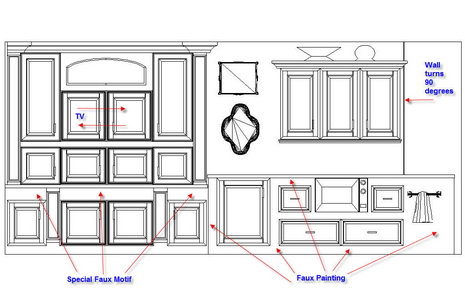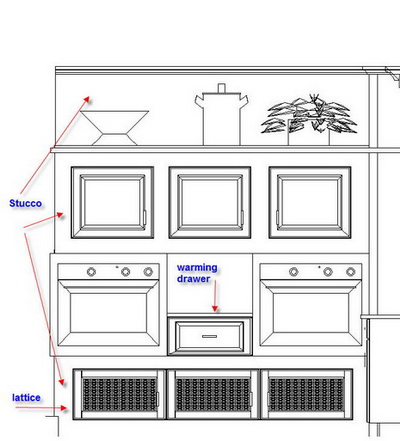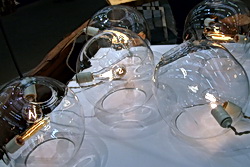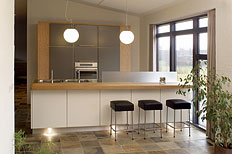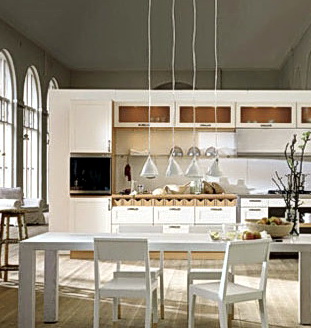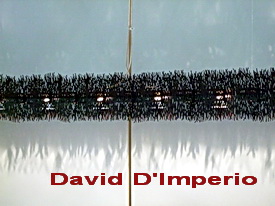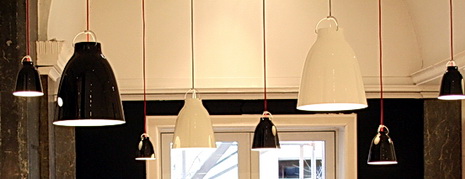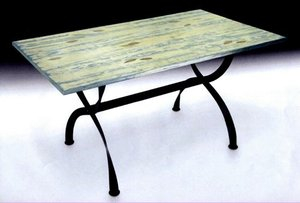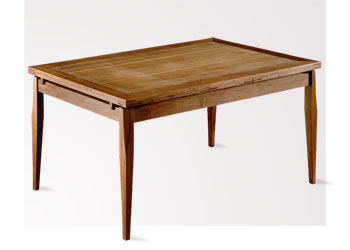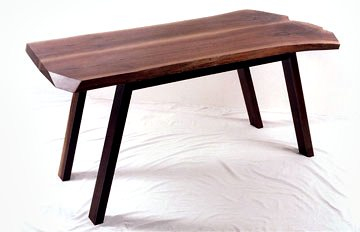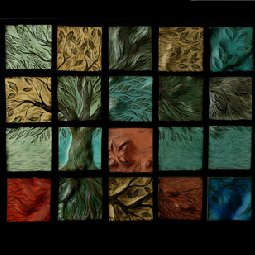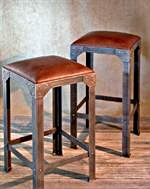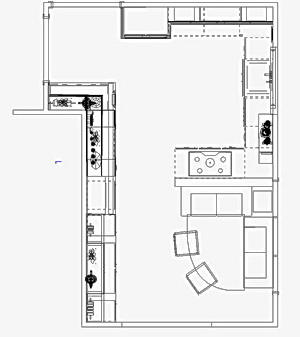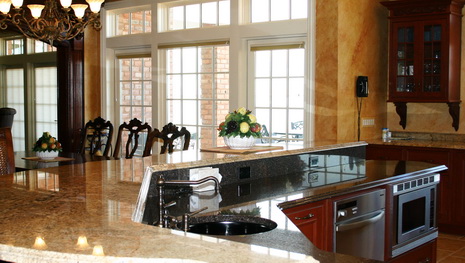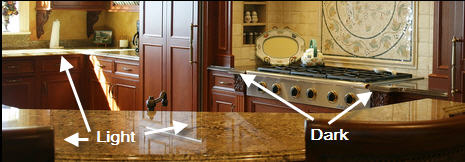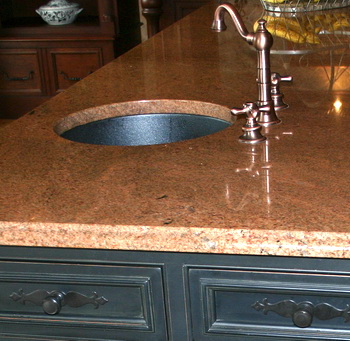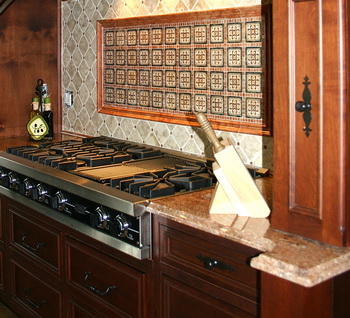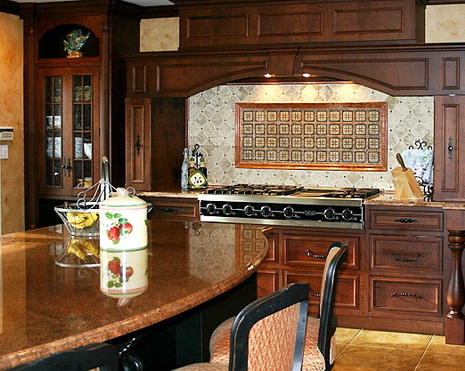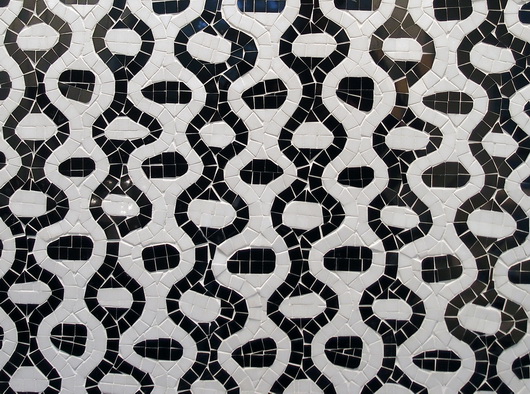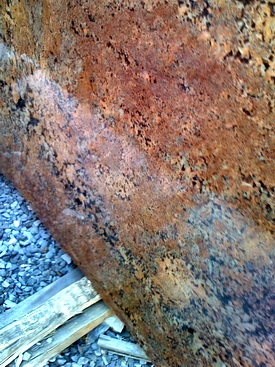 Oh, disregard the last part of the message...I just felt compelled to write that, and I'm feeling punchy, lol! So, here's my day so far...
Oh, disregard the last part of the message...I just felt compelled to write that, and I'm feeling punchy, lol! So, here's my day so far...
3:45 AM - I can't sleep, no big reason, but now that's it, I'm awake. Reach over for the laptop (it's ALWAYS fired up) and start the day...
5 AM - Down in the office, easing into the day...
6 AM-7:30 AM - I've been asked by a prestigious architectural firm to submit a proposal to include kitchen and bath furniture for a "green" complex of apartments in Washington, D.C. so details back and forth.
8:15 AM - A meeting with a new installer. We had some good conversations in the past few days, but the in-person meeting is very important. How does he look/dress-is he neat? What does his truck look like? Is he messy/organized? Another couple of pieces to the puzzle. I found that this man has a smile even when he's not speaking and almost always when he is speaking. Looks like a very positive person...I like that. Beats the alternative.
10 AM - Met clients at the granite fabricator/granite yard. This is a case where we bought the granite at one yard and another company will fabricate it. The clients (with my help) very carefully chose the granite in December. There were few slabs left. It's gorgeous! And, it's not to be found again, gone forever.
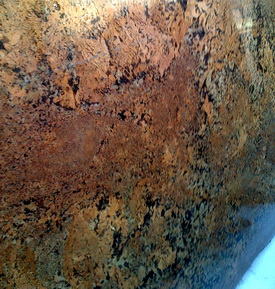 As we walked around the yard, our granite was nowhere to be found.
As we walked around the yard, our granite was nowhere to be found.
I don't know about the person in the yard with us, but my clients and I were silently getting really nervous. The fabricator asked if I was sure they had it, and I said "you have my money, so you should have it!" The fabricator skirted all around, where it could be, yadayada, and my client, the wife, finally spotted my name on it! Just a little drama. We were there to choose a second granite to go on a few different areas of the kitchen, with the busy granite on the island. It will be beautiful.
12-4 PM - Variety of office work...I successfully negotiated downward to have cabinets unloaded from a truck to go into my client's home, and it takes 45 minutes to an hour. $300?? Come on, no way!
Made a list/picture of window specs so windows can be ordered for a client. I could only go so far, because a few details are unknowable to me, and this contractor may complain, but, he should be able to fill in the blanks where I left off.
Emailed with my son, who is soon building me a new computer. Can't WAIT to get it.
Talked to two press people, one who is doing a story on Hansen, another who is doing a small feature on me, locally, and who gave me ominous news on the state of the newspaper, previously, a very large newspaper. A sign of the times....
And, I did other stuff...now, I have the tv on (I often put it on at around 4 pm, maybe later) and I LOVE this commercial, actually the music. Love it. Want to hear it? It really grows on you. Ontario Travel
 Then there's Sparky, our cat. He visits me now and then in the office. When Sparky visits, he plants himself on top of my calculator with his head and paws! Why? Because I'm frequently using the calculator, which means that I'm ignoring Sparky and he does not want that! He's funny. So, I have to move his whole body over, and of course, he swipes at me with his paws. :)
Then there's Sparky, our cat. He visits me now and then in the office. When Sparky visits, he plants himself on top of my calculator with his head and paws! Why? Because I'm frequently using the calculator, which means that I'm ignoring Sparky and he does not want that! He's funny. So, I have to move his whole body over, and of course, he swipes at me with his paws. :)
5 PM Husband comes home with Starbucks and a chocolate biscotti...
Spoke with my son for about 1/2 hour on computer specs. I keep saying, "I want it fast!"
And, now, I'm gearing up for the LONG, second shift. I have a meeting tomorrow, 175 miles away, about 3+ hours, in Massachusetts, where I have a project. I'll leave at 4:30 am. I have to finish (I'm 1/4 the way through) a few electrical plans, just organize a bunch of stuff, samples, and then pack stuff to stay in the city for the weekend, convenient for my return from Mass. tomorrow, because Saturday, I want to attend the Architectural Digest Show!
You'll hear ALL about it! I hope I haven't bored you...just sort of rambling. Add to that, I finished a blog post!
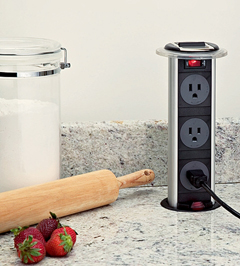 First, take a look at this receptacle. Good for an island situation or other areas around the kitchen. It makes countertop receptacles possible. Not for every installation, but I can think of a few it would be perfect for, a long island, for one. This kitchen receptacle will do a good job being sealed off from liquid spills. By Doug Mockett & Company.
First, take a look at this receptacle. Good for an island situation or other areas around the kitchen. It makes countertop receptacles possible. Not for every installation, but I can think of a few it would be perfect for, a long island, for one. This kitchen receptacle will do a good job being sealed off from liquid spills. By Doug Mockett & Company.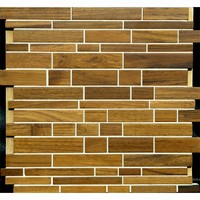 Look at these Harmony Wood tiles, by Anchor Bay Tile, aren't they cool? It's a real wood tile that is mounted with mesh, something your tile man will thank you for, that is, after he criticizes you for buying non ceramic tiles, of course. Just tell him they are made of wood from sustainable forests, and he'll feel better..we can dream.
Look at these Harmony Wood tiles, by Anchor Bay Tile, aren't they cool? It's a real wood tile that is mounted with mesh, something your tile man will thank you for, that is, after he criticizes you for buying non ceramic tiles, of course. Just tell him they are made of wood from sustainable forests, and he'll feel better..we can dream. 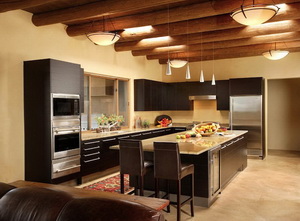 And, I really love this product, American Clay. It is a natural earth plaster, made of natural clays, a green product, recycled and reclaimed aggregates, and contributes to Leed points on your project. It is such a beautiful, sort of suede like finish for your walls, and again, it is healthy for your home. I'm seriously thinking of using it in my home this spring. In fact, someone is coming to my home today to take a look at my walls!
And, I really love this product, American Clay. It is a natural earth plaster, made of natural clays, a green product, recycled and reclaimed aggregates, and contributes to Leed points on your project. It is such a beautiful, sort of suede like finish for your walls, and again, it is healthy for your home. I'm seriously thinking of using it in my home this spring. In fact, someone is coming to my home today to take a look at my walls!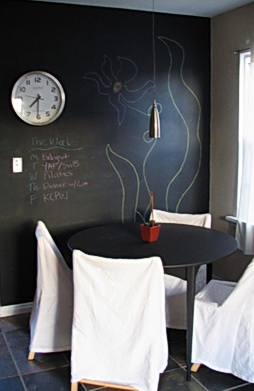 I also love the idea of a chalkboard wall, or section. My immediate thought is to do a post just on chalkboards in kitchens, and I may, but I also know that if I say, good idea, it won't happen for a month, so here's the idea now. I'm also seriously thinking of doing this in my kitchen too. The image is by booizzy. Here are a couple of other places for inspiration: Martha Stewart (but, of course) and Apartment Therapy (always.)
I also love the idea of a chalkboard wall, or section. My immediate thought is to do a post just on chalkboards in kitchens, and I may, but I also know that if I say, good idea, it won't happen for a month, so here's the idea now. I'm also seriously thinking of doing this in my kitchen too. The image is by booizzy. Here are a couple of other places for inspiration: Martha Stewart (but, of course) and Apartment Therapy (always.)









