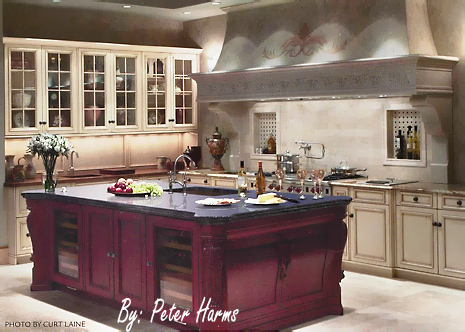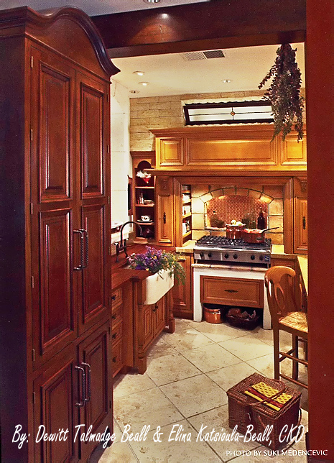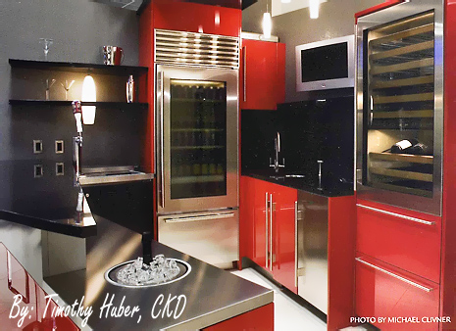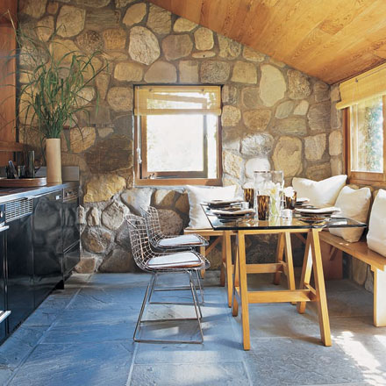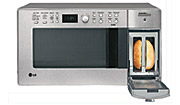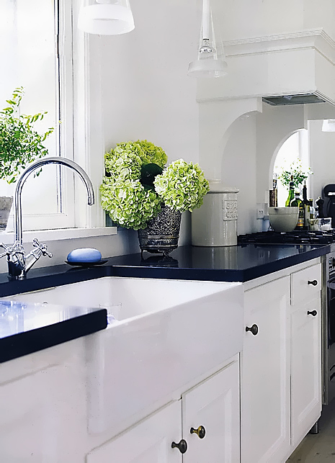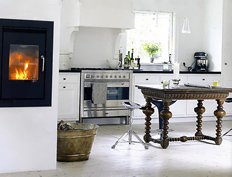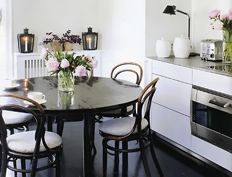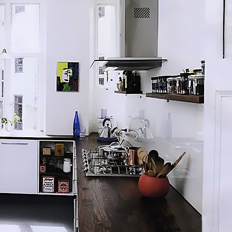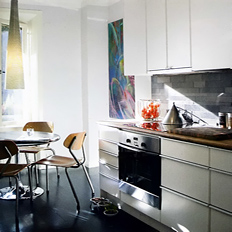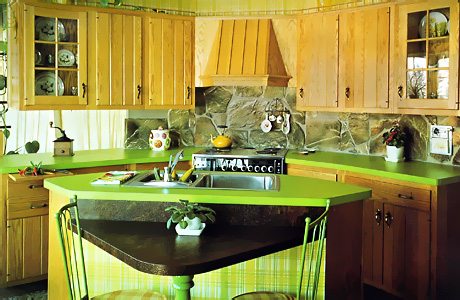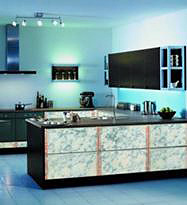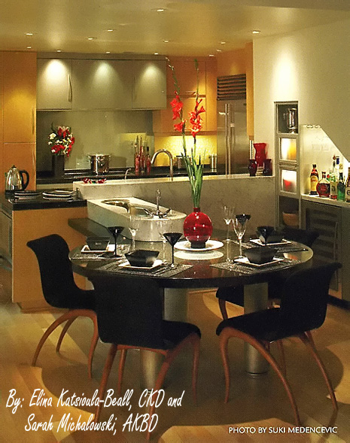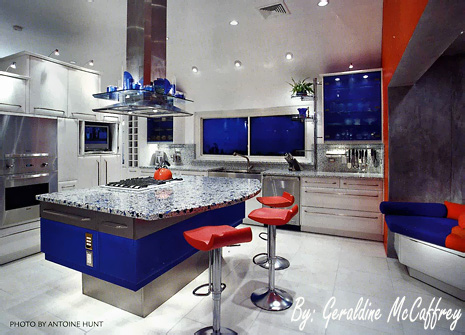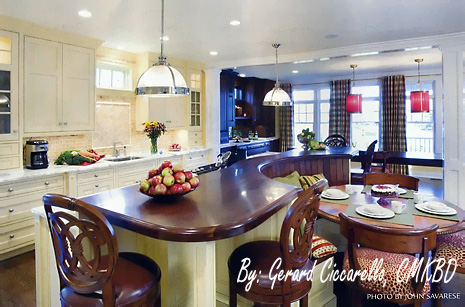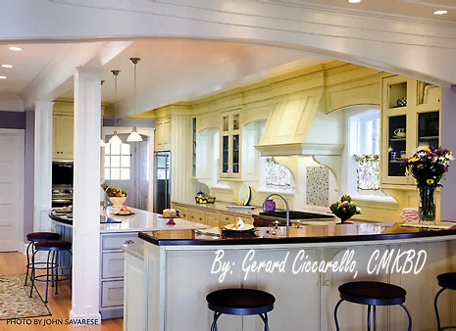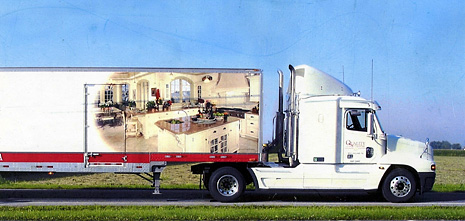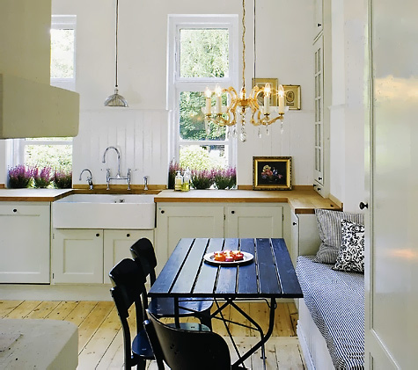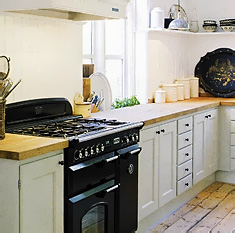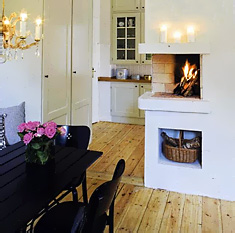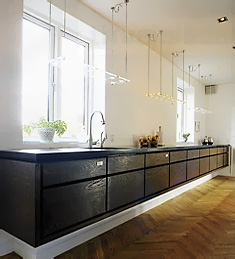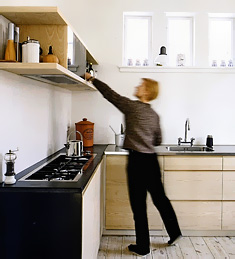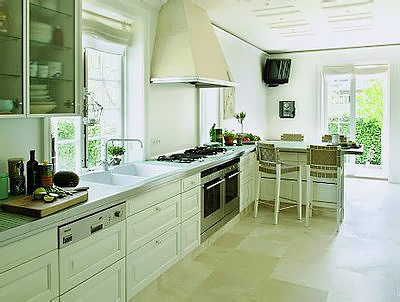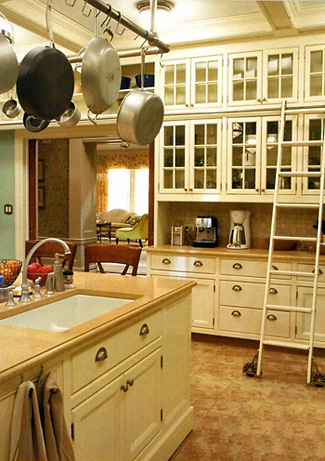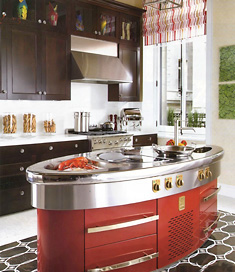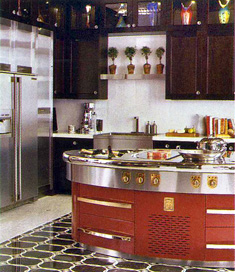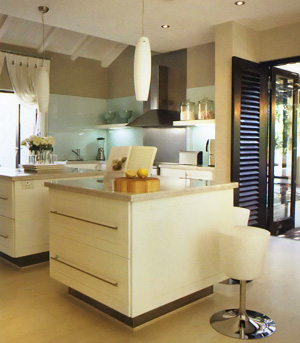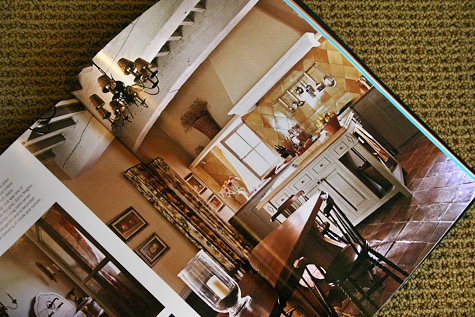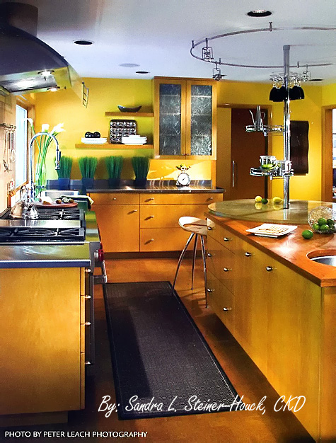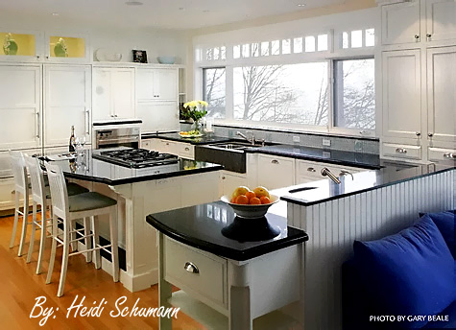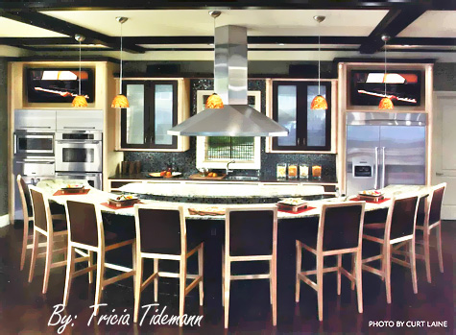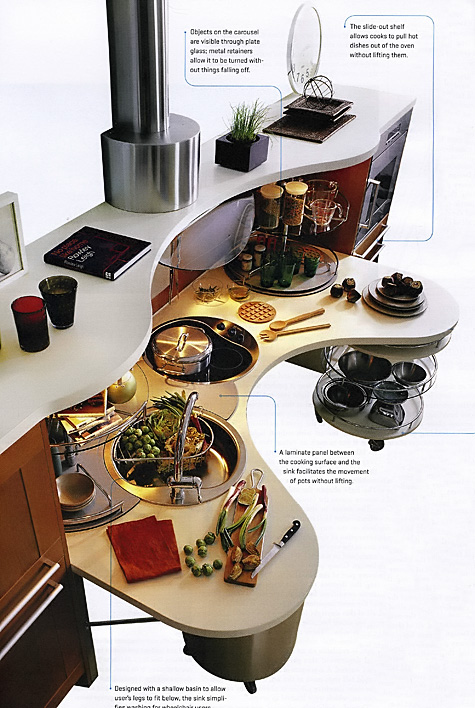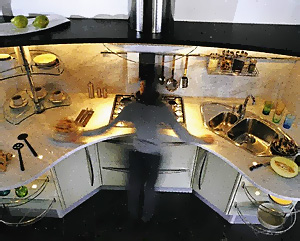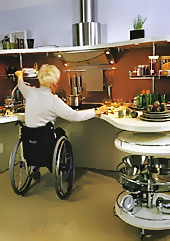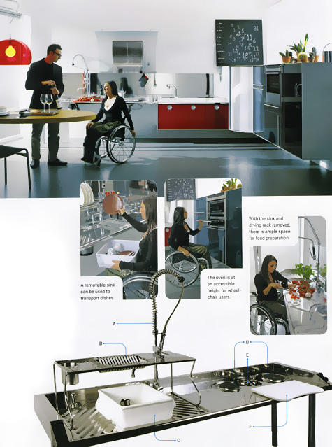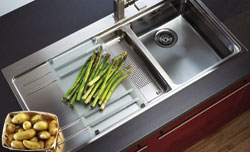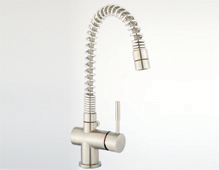Disclaimer: The Kitchen Designer blog will not always be light and airy, with eye candy and interesting tidbits. No, sir. On occasion, we will tackle bigger issues that may make us squirm a bit, issues which may come up in the lovely and magical world of remodeling, presented for you to go "hmmmmm..." That said, here we go! All of the below information assumes you are working with a good designer, one who is creative, is open to new ideas, is patient, and offers you choices.
 Everyone's a critic! We have the architect, the interior designer, the contractor, the mother-in-law, the mother, the father, the friend, neighbor, and let's not forget the man on the street or the plumber! None of those in any particular order, of course, in terms of their willingness to dispense opinions.
Everyone's a critic! We have the architect, the interior designer, the contractor, the mother-in-law, the mother, the father, the friend, neighbor, and let's not forget the man on the street or the plumber! None of those in any particular order, of course, in terms of their willingness to dispense opinions.
After discussing your plans with others, who then jump on the opinion bandwagon, along with their instruments, here's how to keep things from getting out of control and descending into the black hole of chaos (you didn't know kitchen design was full of such drama, did you!)
First, understand this: In an ideal world, when working with a kitchen designer, there is often a process which progresses, sometimes in a fragmented, hodgepodge manner. What that means is, as new concepts are revealed, new challenges are also revealed, or trade offs, as they are called. Pros and cons. I go back and forth with my clients. They travel down my road, or I down theirs, but then double back to travel down a different road (or their friend's or work colleague's or sister in law's road, and so on). This is where it can get confusing.
 It's GOOD to get ideas from others! Ideas are good. Ideas are important. However, I would like to offer the following observation, from many years of experience. Those who offer opinions, which may be presented as "shoulds", have not been privy to the process, to the history of the development of the plan up to that point. They do not know your and your family's kitchen "life" as your kitchen designer knows and understands it. And, they do not know how you got here from there.
It's GOOD to get ideas from others! Ideas are good. Ideas are important. However, I would like to offer the following observation, from many years of experience. Those who offer opinions, which may be presented as "shoulds", have not been privy to the process, to the history of the development of the plan up to that point. They do not know your and your family's kitchen "life" as your kitchen designer knows and understands it. And, they do not know how you got here from there.
The most serious effect of advice from others is that a client can lose confidence in their (previously trusted) designer and put more weight on to someone else's advice, perhaps a non design professional, who is of influence to them in their lives. Secondly, if opinions are expressed strongly, and with great conviction and flourish, to a client, existing in an undecided state, which is where clients are residing for a period of time, in "design limbo", a client can thus be more easily influenced to consider an option that may not be right for them. Those who offer design advice do so out of enjoyment, sometimes fierce loyalty, and their own sense of what "they" would do, or more dangerously, what is the "right" way.
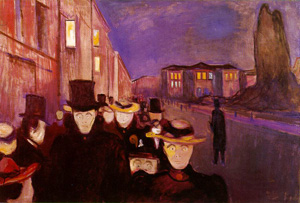 Can the designer, even well experienced with golden achievements, think of and present every idea within all realm of possibilities for your space? Definitely, not, nor should that be done. The fact that your designer did not think of this or that, should not be worrisome to the client. What should be worrisome in regard to your designer is a lack of original ideas, lack of choices, or being closed to others' suggestions and changes. I hope that does not happen to any of my readers. That is an entirely different topic.
Can the designer, even well experienced with golden achievements, think of and present every idea within all realm of possibilities for your space? Definitely, not, nor should that be done. The fact that your designer did not think of this or that, should not be worrisome to the client. What should be worrisome in regard to your designer is a lack of original ideas, lack of choices, or being closed to others' suggestions and changes. I hope that does not happen to any of my readers. That is an entirely different topic.
So, while you reside in the "design limbo" phase, IF you reside there for a period of time, some get in and out very quickly, understand that that is where you are, for right now. It's a process. Listen to others, write down the advice if it sounds good and viable, and discuss it with your designer next time you meet. Ask to see a new idea drawn, if it is something that has possibilities for you. The strongest voice is not necessarily the best voice to listen to. Step back and do your evaluation of all ideas from all sources and the best ones (for you) will rise to the top in its own time. When the process is over, and the kitchen ordered, I hope you will have made the decisions that are right for YOU.
