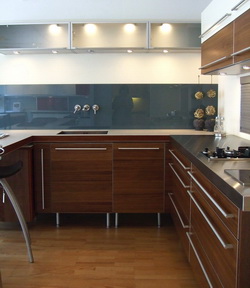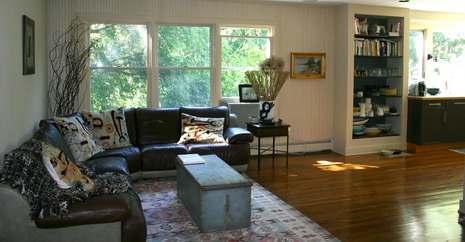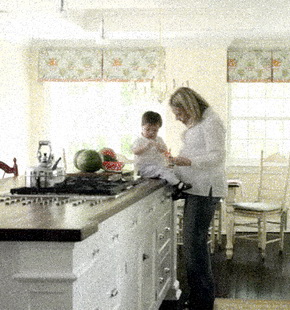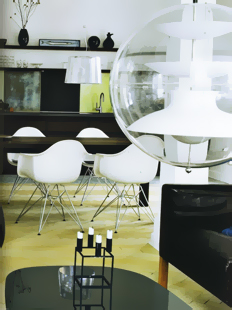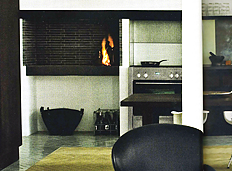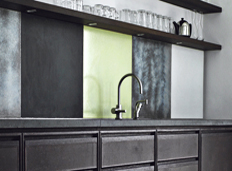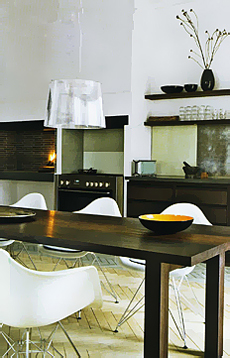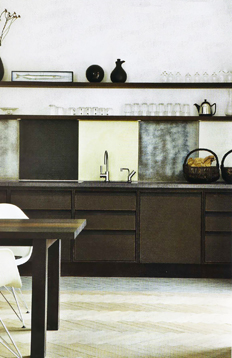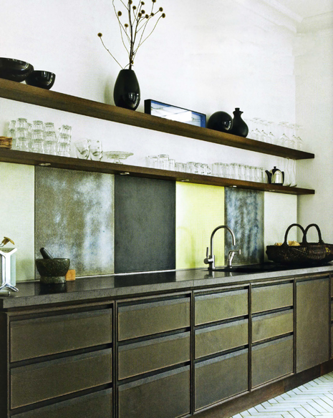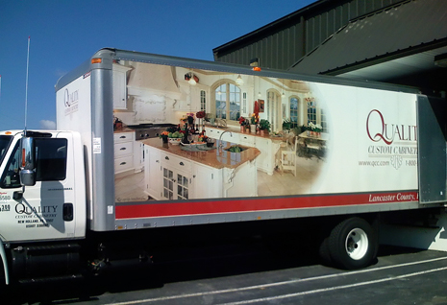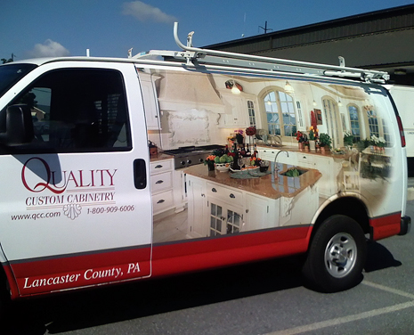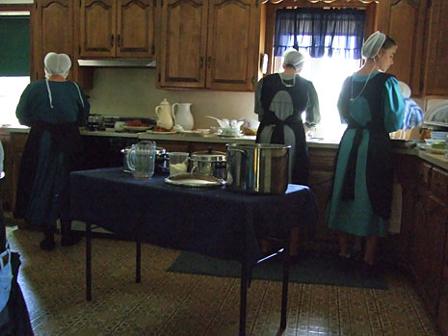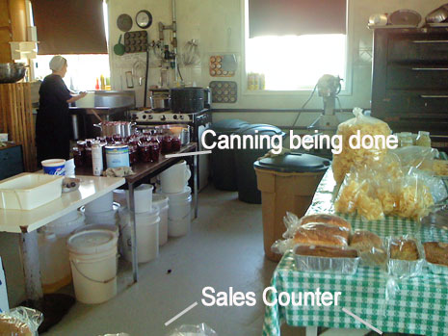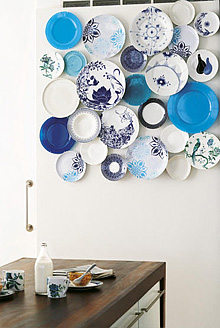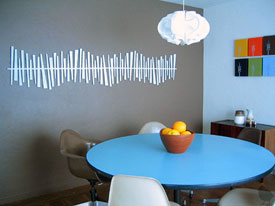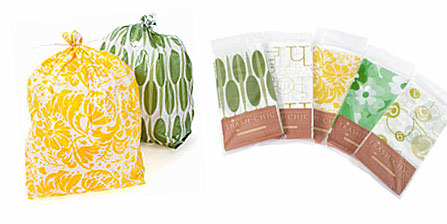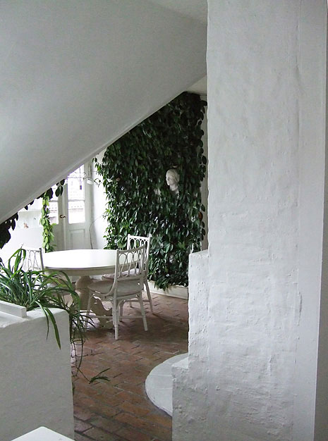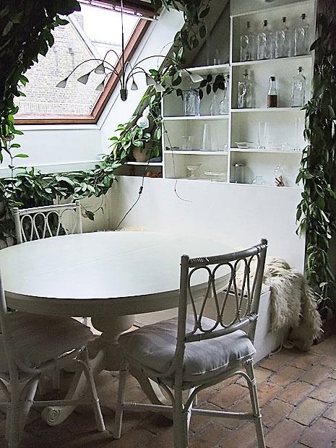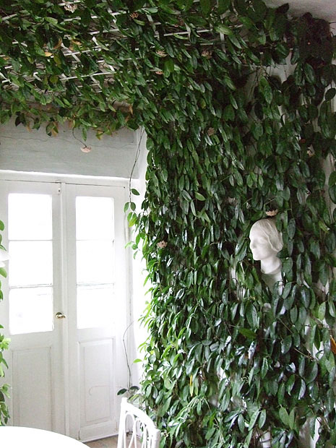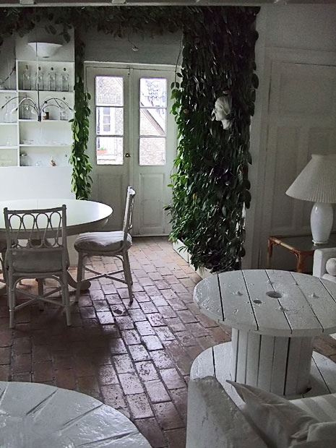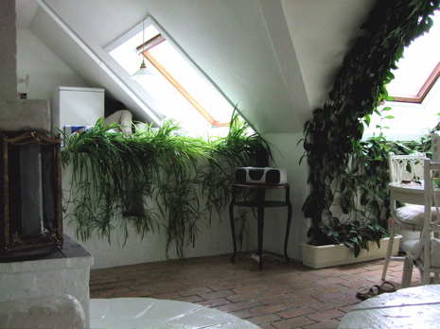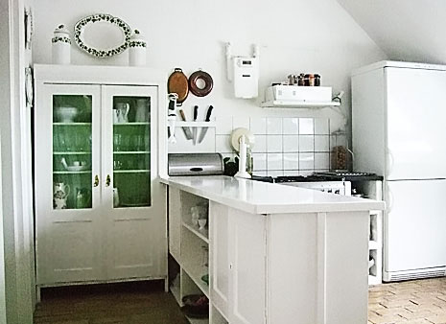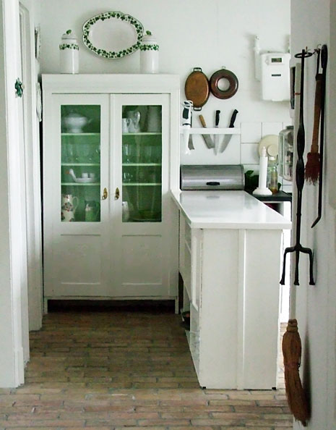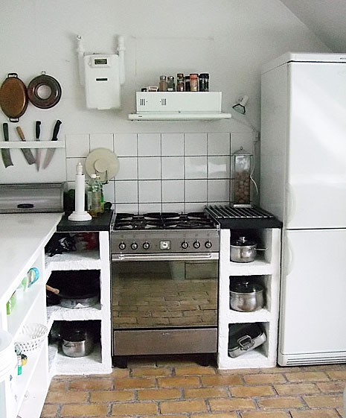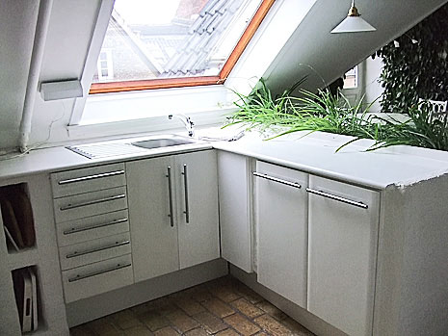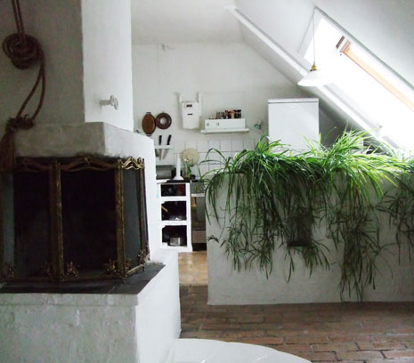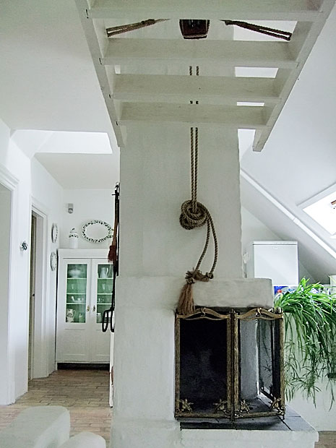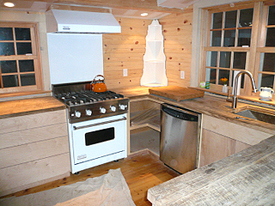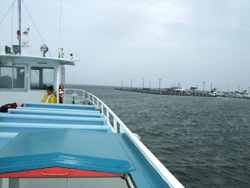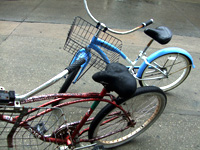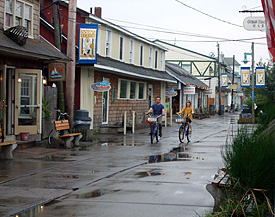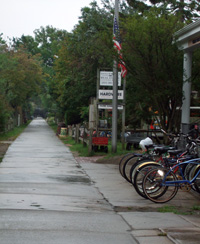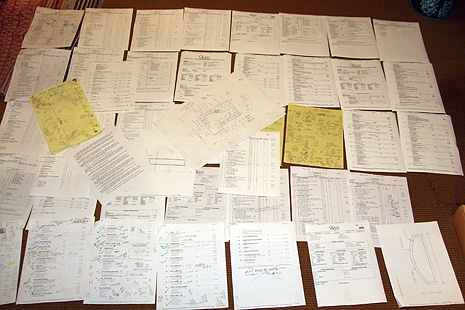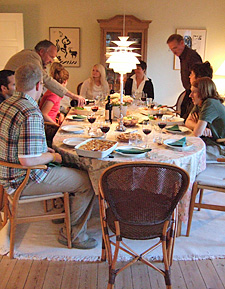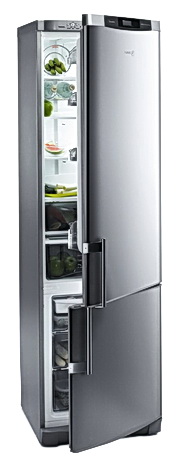 Just got word that Fagor is introducing a 24" no frost refrigerator. To me, this is huge news, as I'm in the middle of looking for appliances to plan into my 7' x 7' NYC apartment kitchen. So, I'm doubly excited about this product! Let me tell you a few things about it.
Just got word that Fagor is introducing a 24" no frost refrigerator. To me, this is huge news, as I'm in the middle of looking for appliances to plan into my 7' x 7' NYC apartment kitchen. So, I'm doubly excited about this product! Let me tell you a few things about it.
It is 24 x 24 x 78 3/4, meaning that it is true cabinet depth, a huge plus for small kitchens (eyes upward in thanks.) It is a sleek, modern, design, and made of high end, and finger print resistant, stainless steel.
More features include unbreakable glass trays and drawer fronts, and independent compartments with electronic regulation. The independent "multi fresh" and "double fresh" drawers allow for two unique environments within the refrigerator, great for keep vegetables crisp and meats and seafood at another level of moisture.
According to Fagor, it is the healthiest refrigerator on the market. Equipped with a unique BIO filter, an antibacterial/odor eliminating filter with indicator keeps the refrigerator hygienic by retaining mold and bacteria from the circulating air. A protection cover disables such bacterial particles from settling and growing, allowing foods to remain fresh for longer periods of time.
Even more features include fast cooling (automatically detects and adjust large food additions at once) and super freezing capabilities with a vacation setting, changing the refrigerator temperatove to 57F, preventing odor and bacteria, keeping the freezer at normal temp.
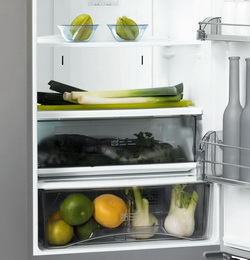 An open door alarm and beeper alarm with warning light indicate any sudden interruption of the cold chain. And, it is said to be less noisy due to one generator source for fridge and freezer. No word on energy star rating, they are currently performing the energy star tests, so that information is not complete.
An open door alarm and beeper alarm with warning light indicate any sudden interruption of the cold chain. And, it is said to be less noisy due to one generator source for fridge and freezer. No word on energy star rating, they are currently performing the energy star tests, so that information is not complete.
The unit will be available December 2007. List price is $1699.



