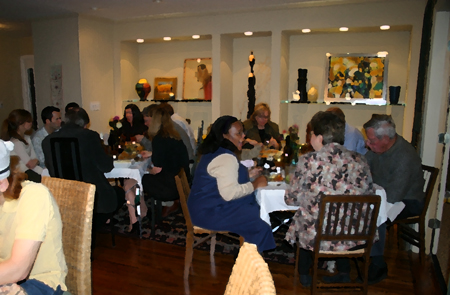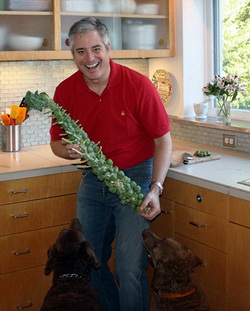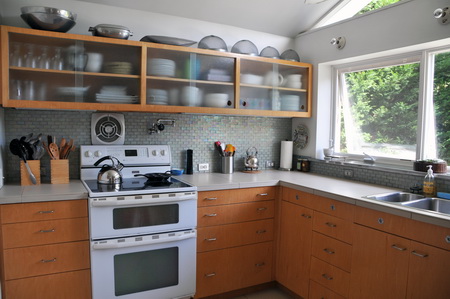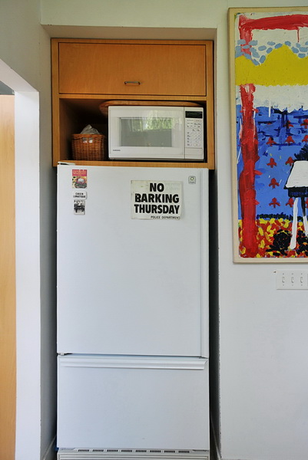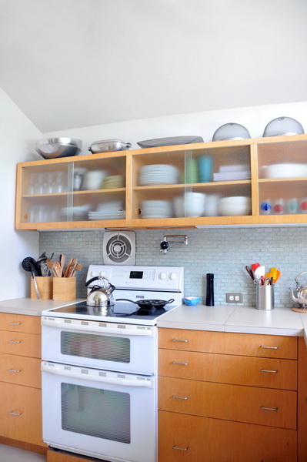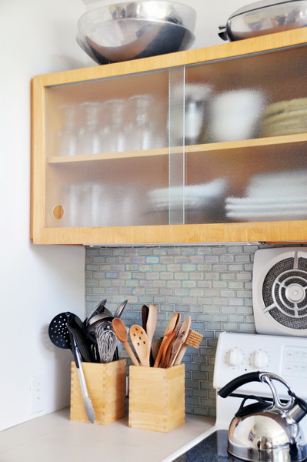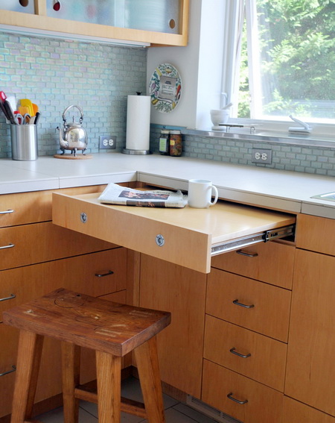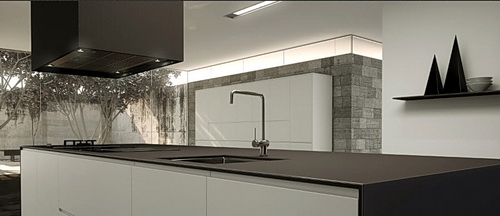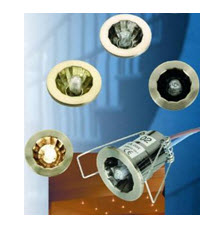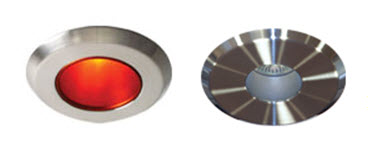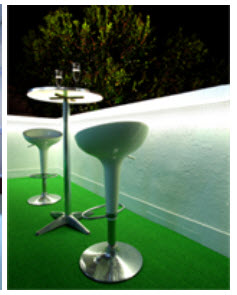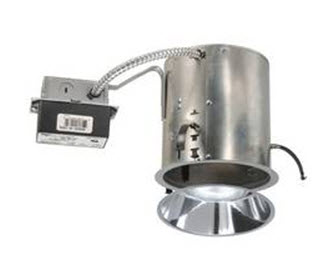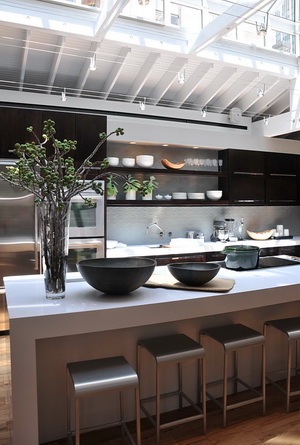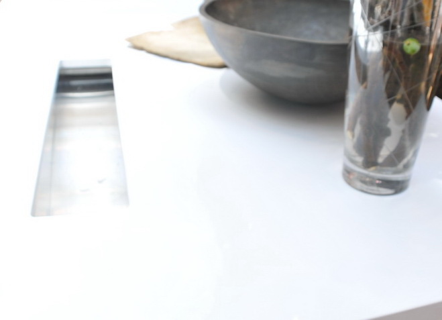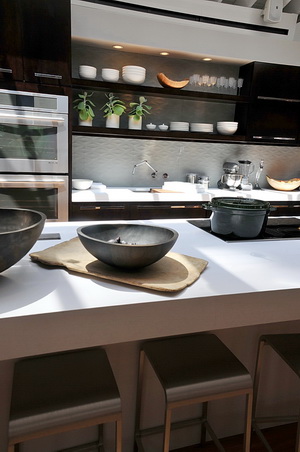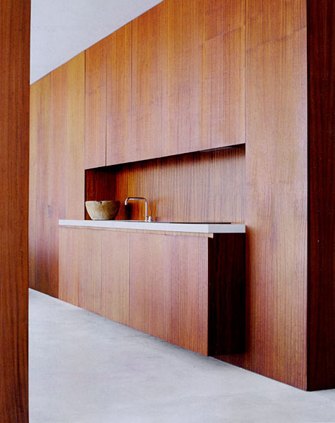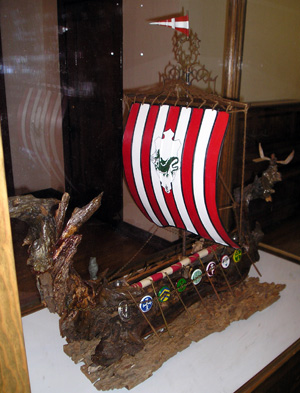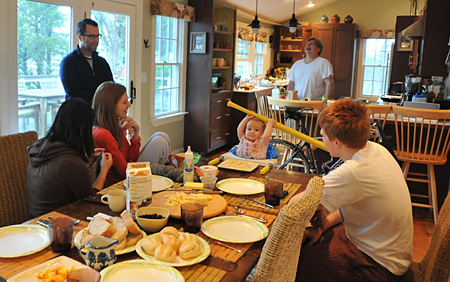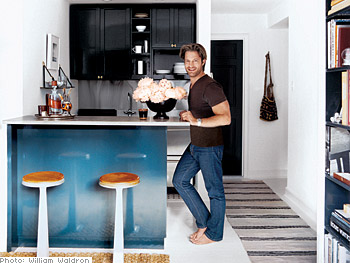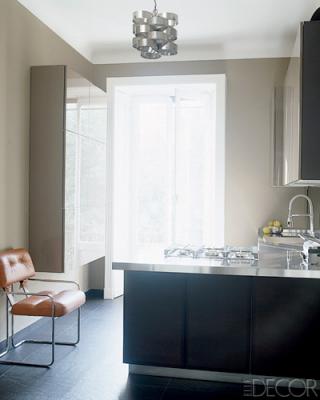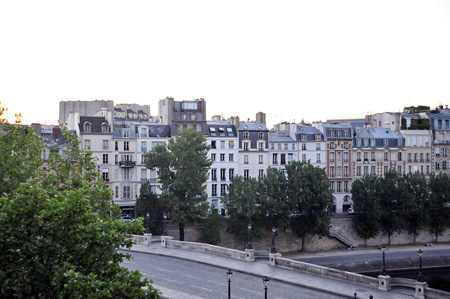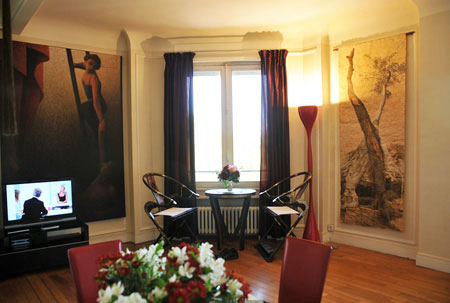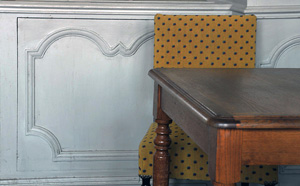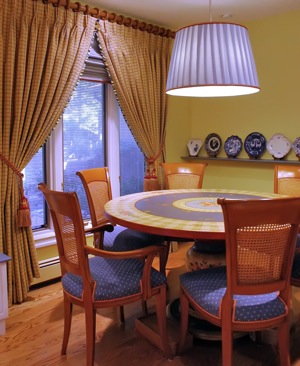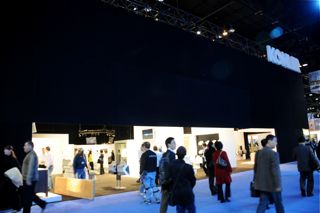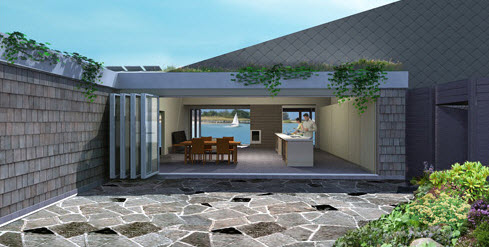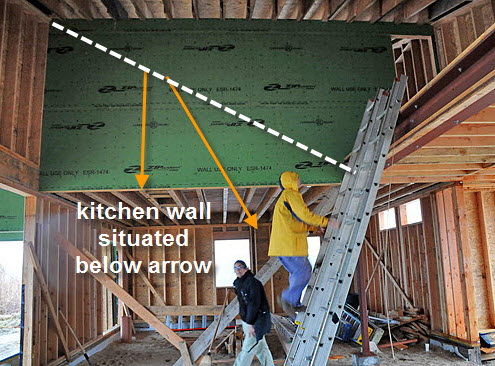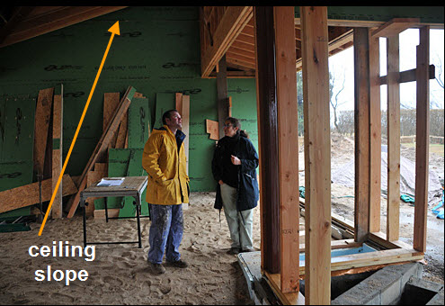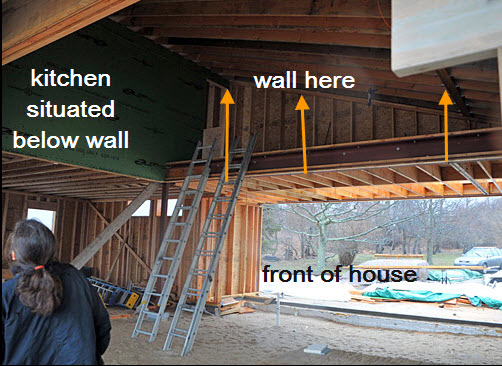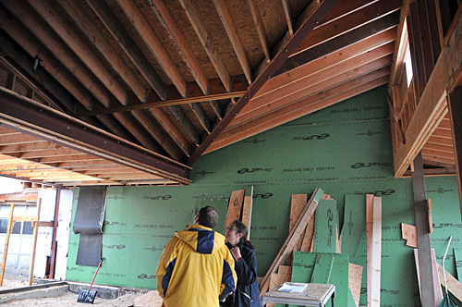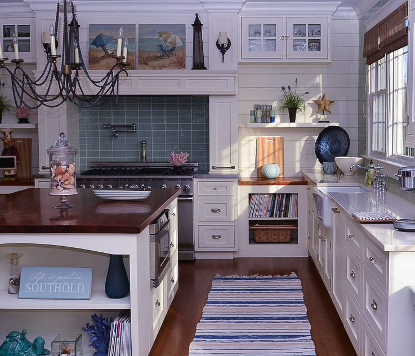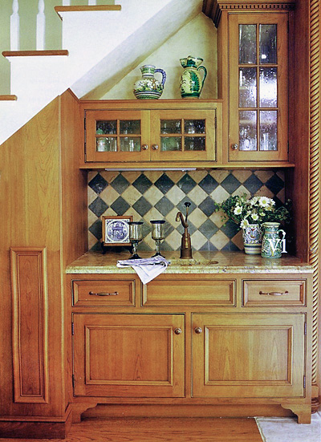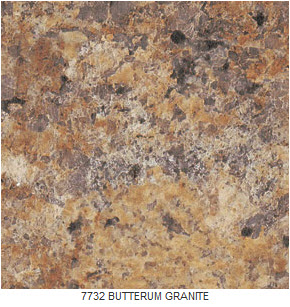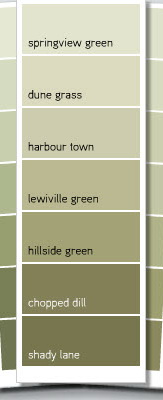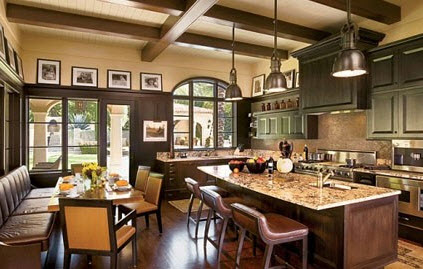I'm going to try this again. I wrote a post already on the Nate Berkus "event": the, approximately, 100 design bloggers who gathered in New York city from all around the country, for the purpose of being in the audience for a taping of Nate's show. I deleted the entire post, due to a suspected troll in the comment section, when I should have just removed the single comment. I want to put down my take on this event once again.
This was begun by the (twitter handles) @moggitgirls and @creategirl by declaring a "NateDay" in which design bloggers would blog about Nate Berkus in support of him and his forthcoming show. Mission accomplished and major kudos to these ladies for their hard work and vision!
Later, word spread that a date was set by the producers of the Nate Berkus show to accommodate us bloggers in appreciation for NateDay. We came en masse...a force of 100 or so design bloggers to celebrate Nate. Supporting/celebrating Nate via attending a show taping was the first reason to gather together. A secondary, but, surely, more important reason to gather was the opportunity to meet one another, a fantastic benefit of the trip. That was by FAR, for me, a wonderful experience, seeing so many blogging buddies, seeing old friends and making new ones!
My Feeling About Nate Before the Taping
He's a design talent; there is no question about that. His work is wonderful. He's GOOD. He seems approachable, kind, with a big heart, and for me, there is really nothing not to like or respect.
The Day of Taping
We watched the taping of the show, which, to me, was very interesting, especially all the behind the scenes action. How fun is that? It was an experience.
Here's my take: The show, both the producers and Nate fell short in not acknowledging on air that a) he had an audience of design bloggers (not 5 pharmaceutical sales bloggers, but 100 interior design bloggers) who paid him a pretty incredible show of support by blogging about him en masse on one given day about his forthcoming show and b) that design blogs are a good thing. To me, personally, it shows a lack of awareness of the importance/relevance/power of social media and a lack of basic manners that in this case, transcends corporations, stars, and doing business as usual.
When done en masse, as this was done (probably representing millions of unique visitors to our blogs combined) in support of the Nate Berkus brand, a very public thank you is appropriate, which could have lasted all of 10 seconds. They have to be kicking themselves about this. "Look what this audience did for me, many thanks...and aren't design blogs amazing?" He SHOULD brag about this tribute to him, why not? At the same time, throw a crumb to design bloggers.
I do want to note that I am one of the ones who did not expect the show to be about design blogs. I expected it to be a regular Nate style show. Once I realized the force that was sitting in the audience, I then thought, hmmm...we should be mentioned briefly, of course.
It simply needs to be said. What am I feeling now? Mild annoyance which will be ancient history very quickly, but again, it must be said, in my opinion, given the efforts, albeit unsolicited, that people made for him and his brand.
Another reason why it is appropriate to make mention of design bloggers is because bloggers give back. In my case, I'm a design professional and have been blogging for 3 1/2 years. I share my professional expertise, tips, resources, how tos, and so much more, with many, many people. I help many people who cannot afford a high end designer via my blog and via my one hour consulting service. I know my blog is appreciated and valued because I get lots of emails saying thank you, you helped me figure "it" out!
Blogging takes an enormous amount of time away from my business and it brings in very little income each month, nothing to speak of, actually, in my case and in most cases. There are countless design bloggers who have this similar situation/model. You don't have to be a professional to help people and those who are not design professionals contribute valuable insight and information to the public as well. We give back every day and perform a free service to an enormous number of people.
I'm not emotional about this. They dropped the ball, not me. This incident does not affect me directly in any way. But, it's a good opportunity to talk about how we design bloggers play a vital role for many people who aspire to have, simply, well designed, homes that they can feel proud of and comfortable in. It's a public service that we provide, yes it is.
My Feeling About Nate After the Taping
My positive feeling hasn't changed. Nate is a person of authentic talent. Speaking of authenticity, after the show, Nate came out on stage, sat on a stool and took questions for a good 20 minutes. My perception is that he spoke from his heart, he was a good listener, and he shared experiences with us. His answers were thoughtful and not rushed. I liked him more than I did before the taping and I still feel that way as I write this. I think he's a good guy, a smart guy, that could have received better advice, and could have asked his staff to tell him about/research the value of design blogs. Doesn't make him a bad person. Nate being in a position of having reach to millions of people warrants this (fair and balanced) analysis. I hope he understands that.
Say la vee...(yes, I know it's supposed to be cest la vie..someone once corrected me on that!) everyone makes mistakes and I'll put my mistakes up there with ANYONE...just try me, mine will be better than yours!! This one was a good one, though, given how we gave to Nate and how we do give back to the general public as a group.
Moving on, I'd encourage Nate to engage with design bloggers again. His brand can go to new heights that he never would have imagined, influencing a whole other category of people who may not (currently) watch his show but may hear of him in another way, via online initiatives, within segments of his show, from the show's website, or other interesting ways to showcase the value of design bloggers. His new and old fans will love him even more! Just some suggestions...
Comments are closed here due to the previous troll, but please comment on my facebook page, where this will show up shortly...and "Like" me while you're there!!
 My mother's stuffing for Thanksgiving was GREAT. It had a wonderful blending of fresh flavors that was so savory, so absolutely delicious, everyone looked forward to it year after year. Between Thanksgiving dinner and subsequent turkey sandwiches with stuffing, the memories I conjure up right now are pretty intense.
My mother's stuffing for Thanksgiving was GREAT. It had a wonderful blending of fresh flavors that was so savory, so absolutely delicious, everyone looked forward to it year after year. Between Thanksgiving dinner and subsequent turkey sandwiches with stuffing, the memories I conjure up right now are pretty intense.