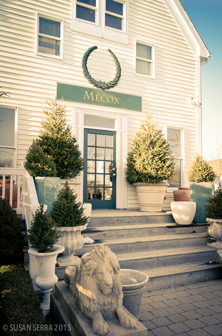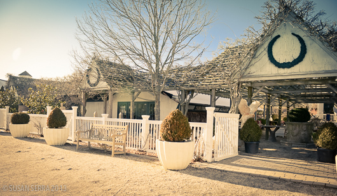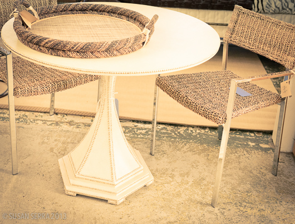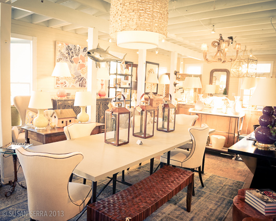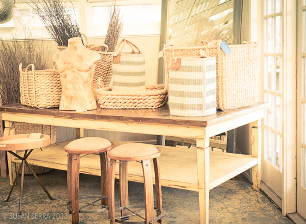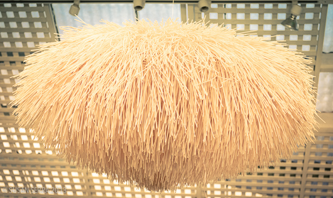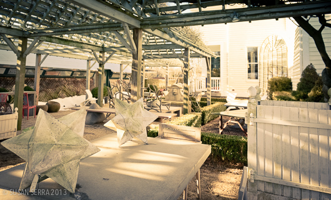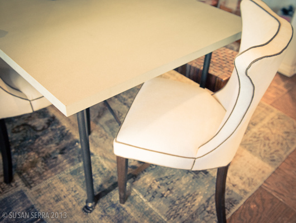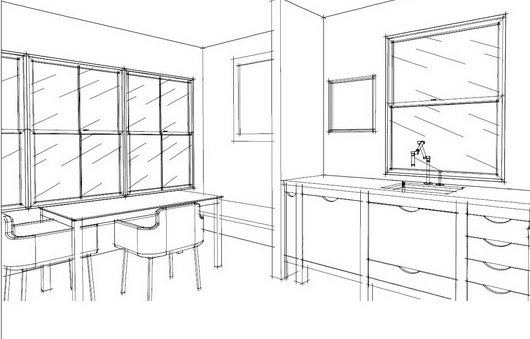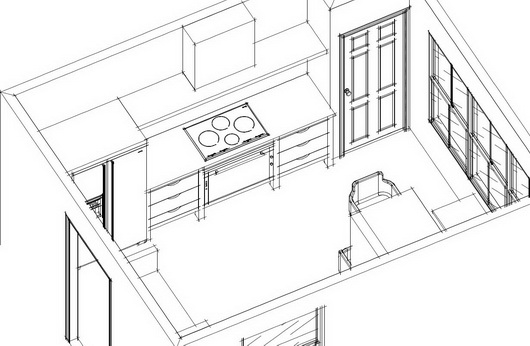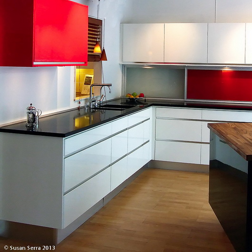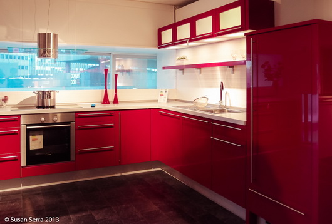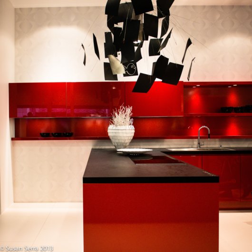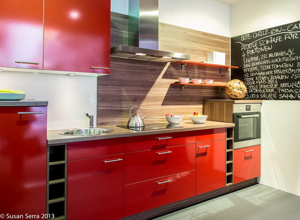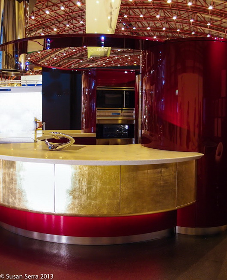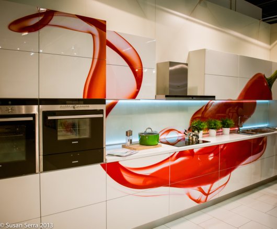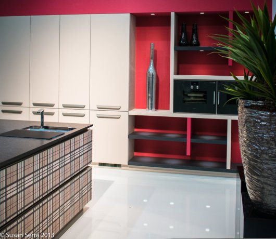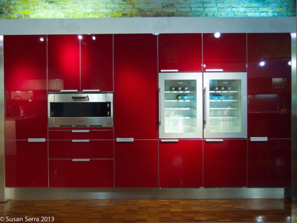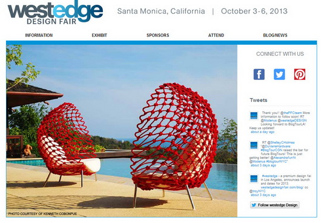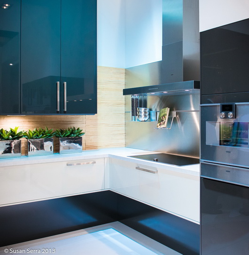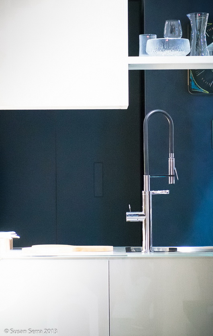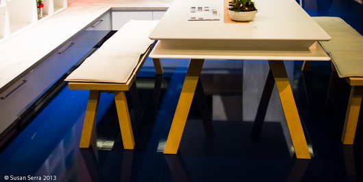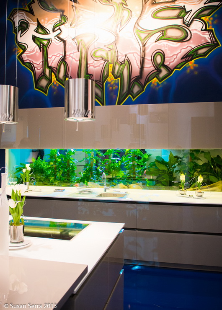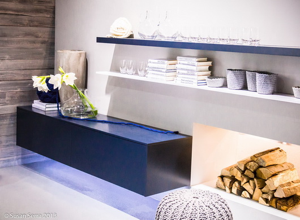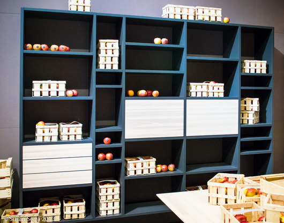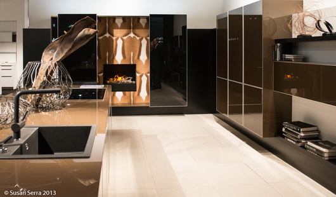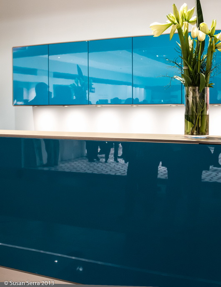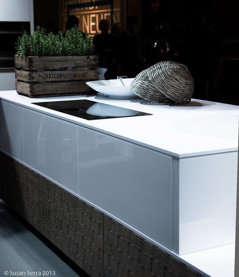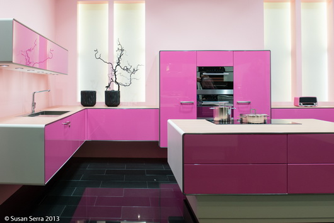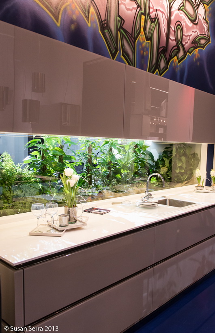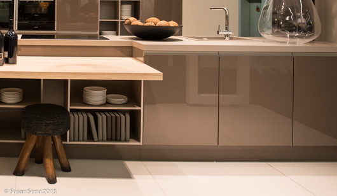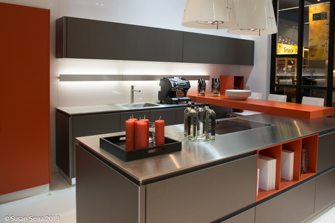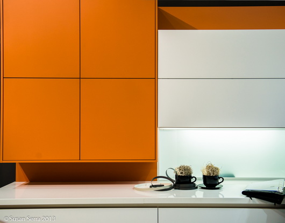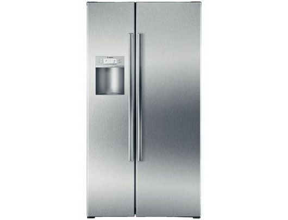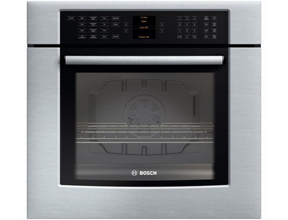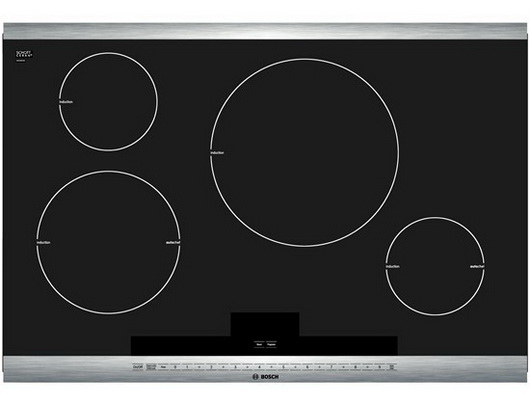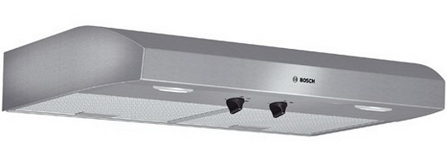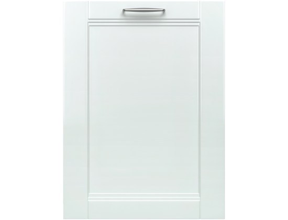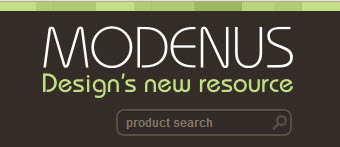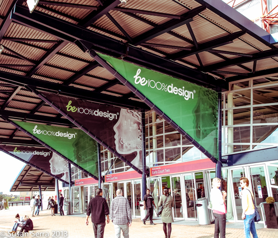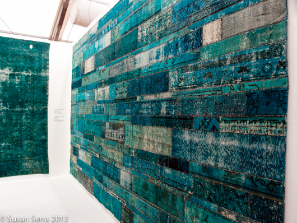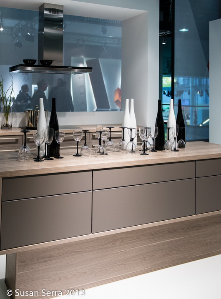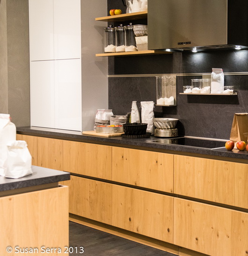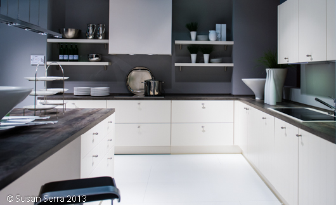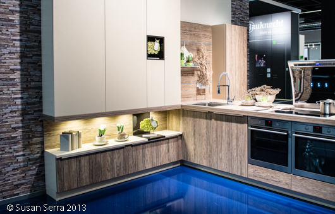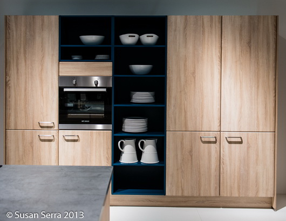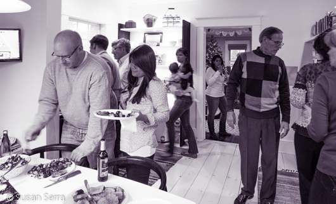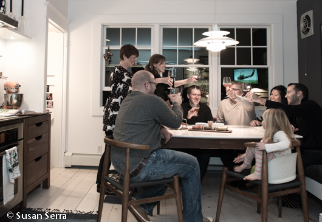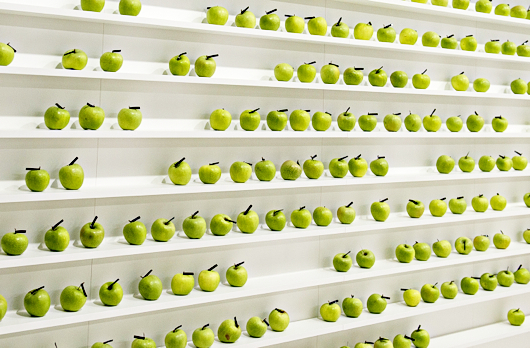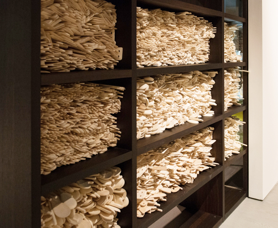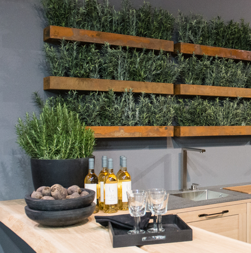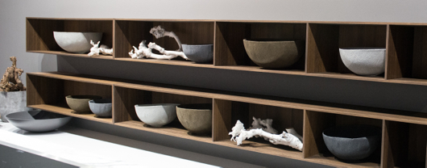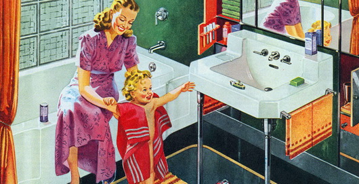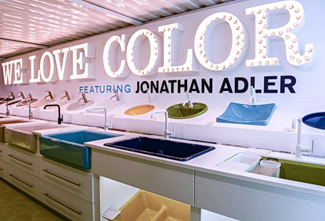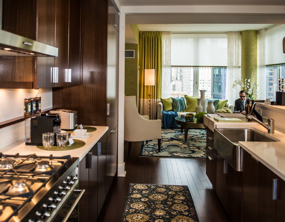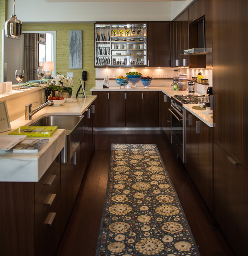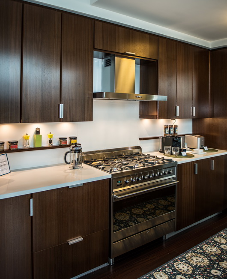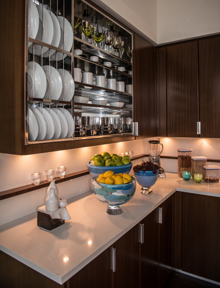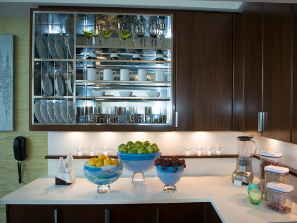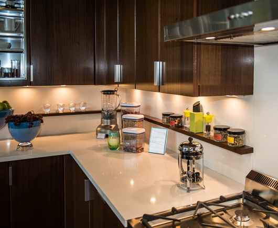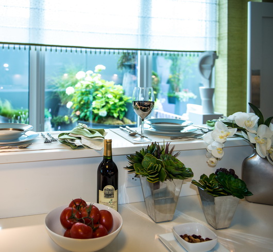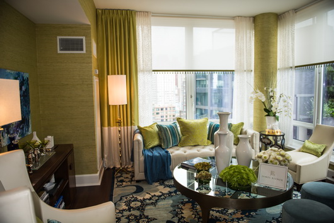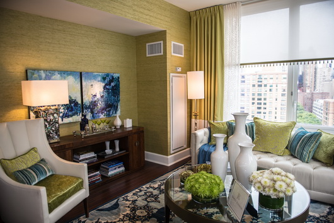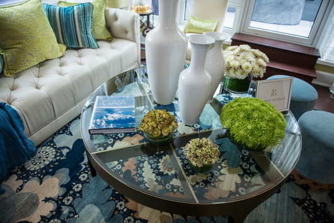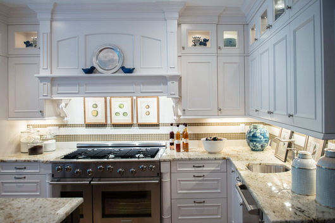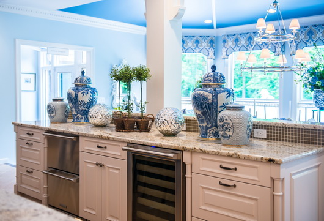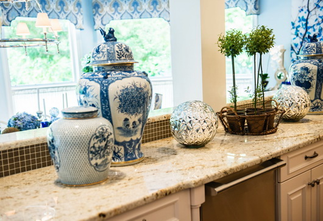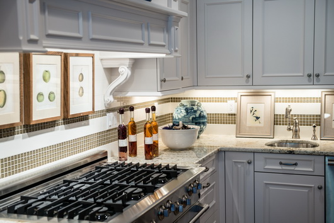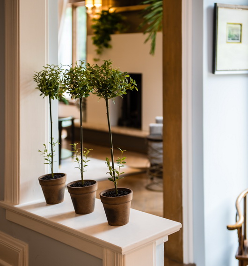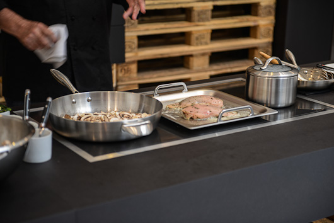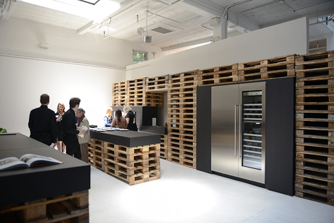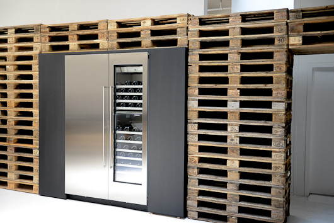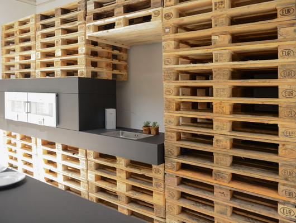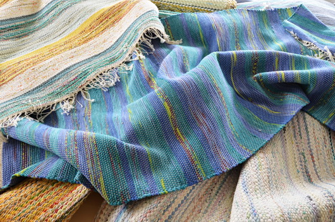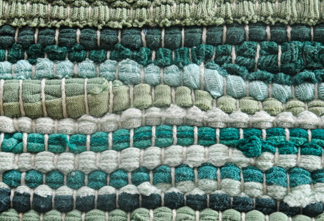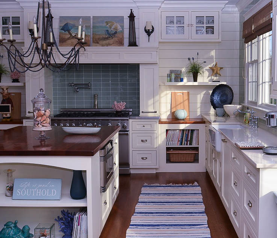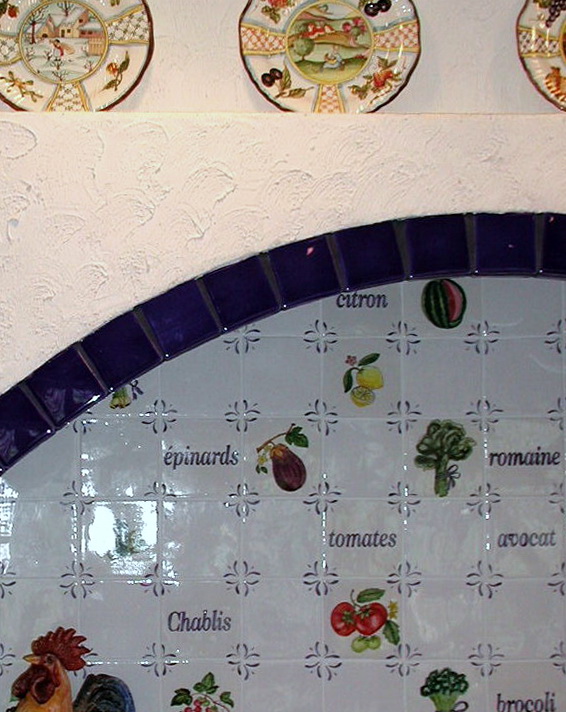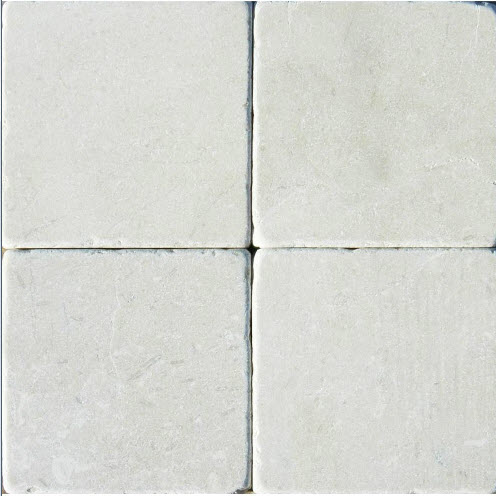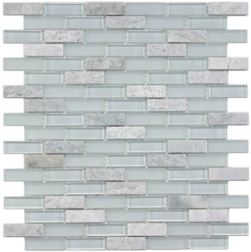Last week I dressed up in all white (as was requested) and went to a fabulous press event in Bridgehampton for the opening of Holiday House Hamptons. Celeb designers were there, everyone in white, and it was a perfect summer day. Following are images of the kitchen and breakfast room, designed by Jennifer Duneier.
As a kitchen designer, I like to point out pros and cons and anyone is welcome to discuss, agree, disagree, etc. so please do! Here's my take on this kitchen.
It's eye catching! There's a sort of "no fear" approach in terms of bold color. At the same time, there is restraint by only using two main color-colors, each of which allows the other to be a visual player.
The softer color of the backsplash, bold in its pattern, yet softer in tone, supports the brighter colors in the kitchen to make them be the stars. The backsplash is a supporting role, yet it's not. It works because the wall is otherwise uncluttered, given the bold pattern, let me put it that way-it's a good thing! I'll also say that I was initially struck by color, not pattern when I first saw the kitchen, but that's just me and is not a positive or a negative.
I'm not sure I would have added the vertical metal stripes on the hood, but there is interest in lines and circles used near one another, allowing for another focal point on that wall, and it is simple in its execution. And, classic.
The marble works well and adds to the cool/warm design. It was smart not to add the strong tile on to the other walls.
Now to the cabinetry
I have a few issues here. The door design is absolutely fantastic - stunningly different, interesting, original. Love it.
Personally, I would not have wrapped the cabinetry around on to the range wall. I'm more conservative with cabinetry and don't like to fill all spaces in with cabinetry. There are other alternatives.
I would also have done something more interesting to the right of the refrigerator. My guess is that the designer wanted to keep things simple and have the cabinetry be sort of cohesive "blocks" in a sense. I think there would have been other opportunities, lots of them, to add interest, but not clutter, on this wall.
One thing that could have been done is to use fewer cabinets but have them float on the wall, allowing for about 15-18" or so of wall space on either side of the cabinets. That would still be simple and they would appear more "dressed", less utilitarian.
One could also put up simple but industrial stainless steel shelving which could tie in the appliances and strong hardware, as long as there were few, but properly proportioned items on the shelves. Or span a stainless shelf in between 2 cabinets. There are lots of other things that could have been done on this wall.
I'm not sure the island had to be that long - it is definitely an obstacle to the refrigerator. Making it a little shorter at the range end would help immensely in traffic, especially as people are walking back and forth in real life. It's always a challenge when there are windows and doors and room connections going on, to find places for appliances, so I understand why the refrigerator is placed there.
That said, which way should the refrigerator be hinged? Given the location of the sink and range, possibly the other way.
I may have added a cabinet that sits ON the counter to the far right of the sink which would also be more of a furniture look than what appears to me to be too large (wide) of a cabinet in that location. Given the elegance of the kitchen and breakfast room, to my point of view, that cabinet just appears to have too much of a "box" look. It's subjective, for sure.
Very cool lighting and love the turquoise ceiling! It was a fantastic event. What do you think of this kitchen? Would you change anything?


