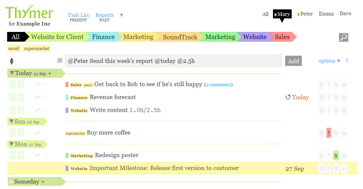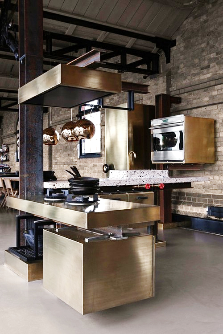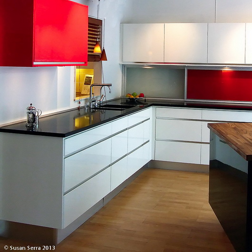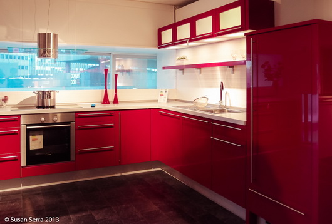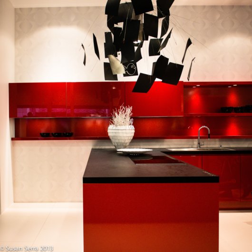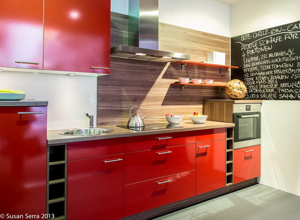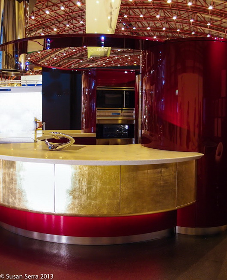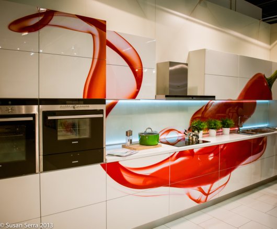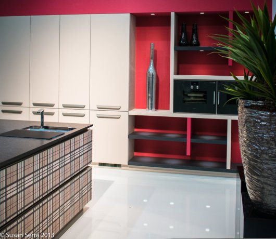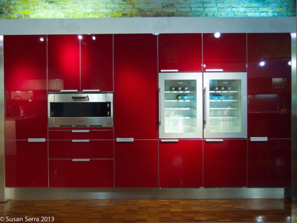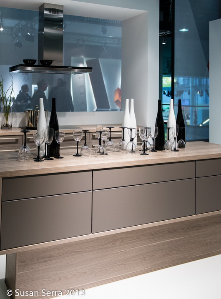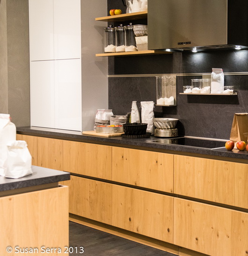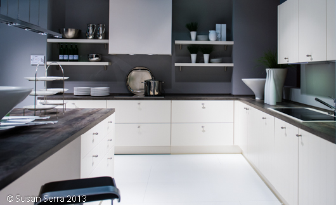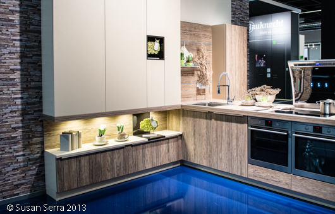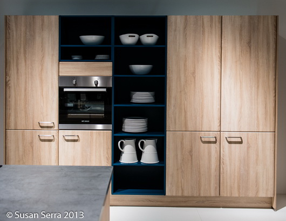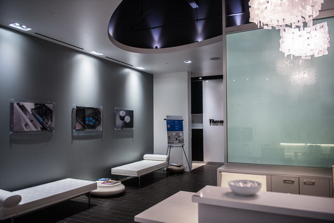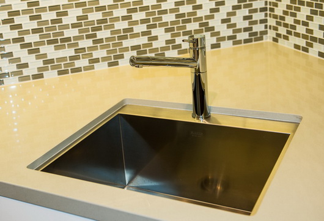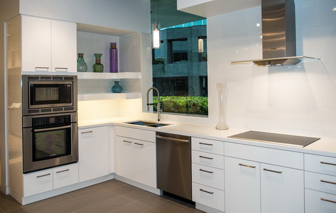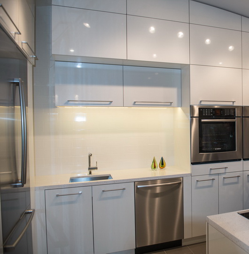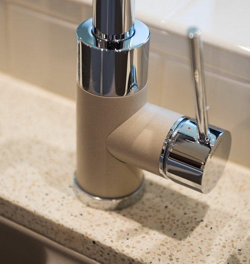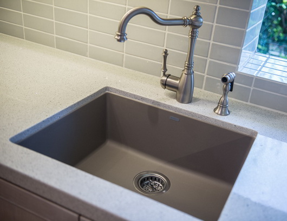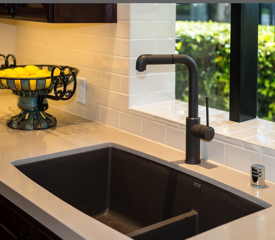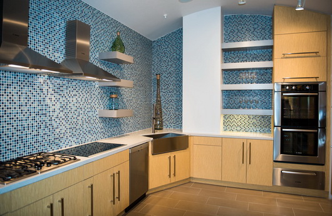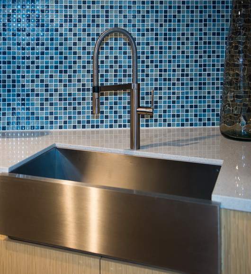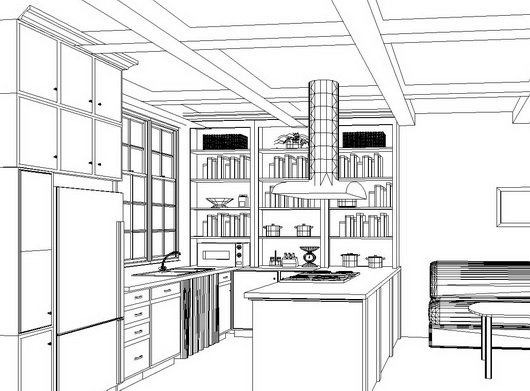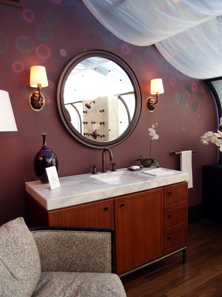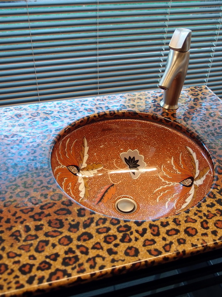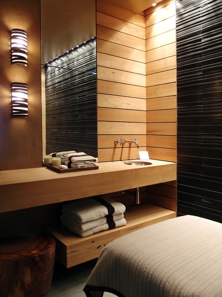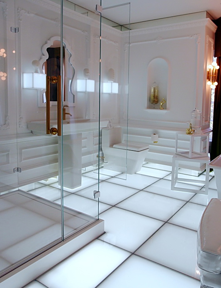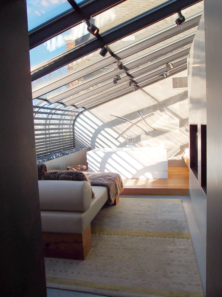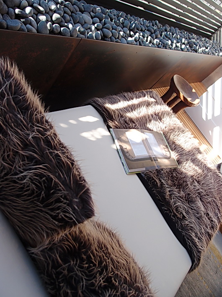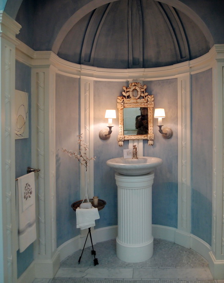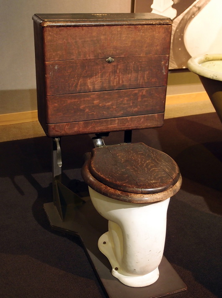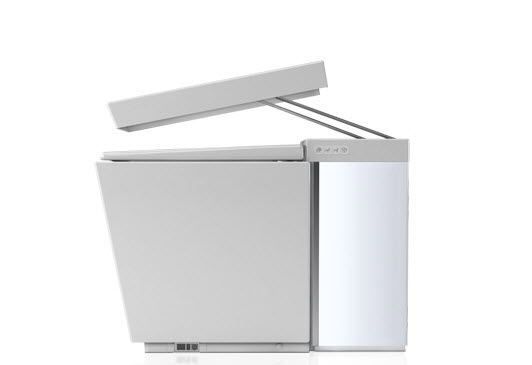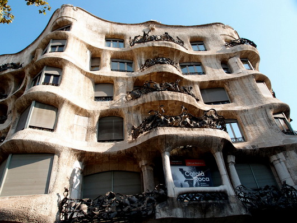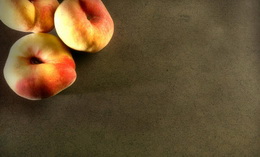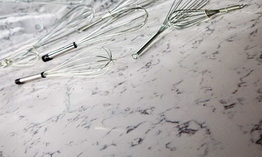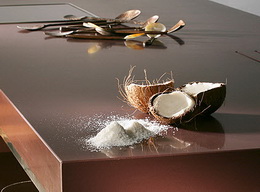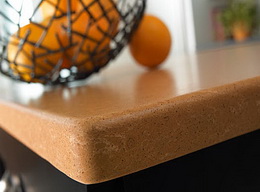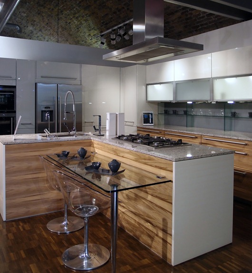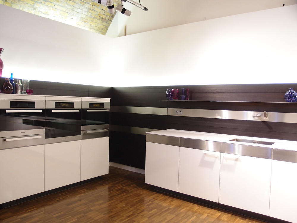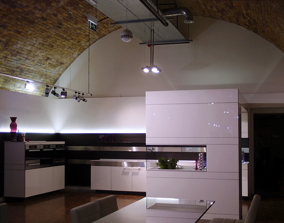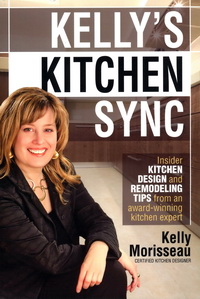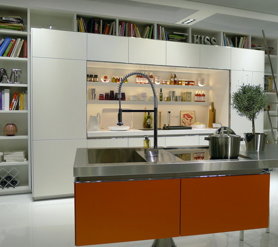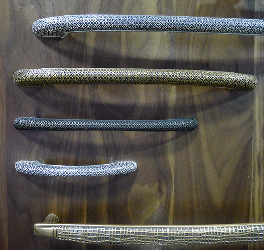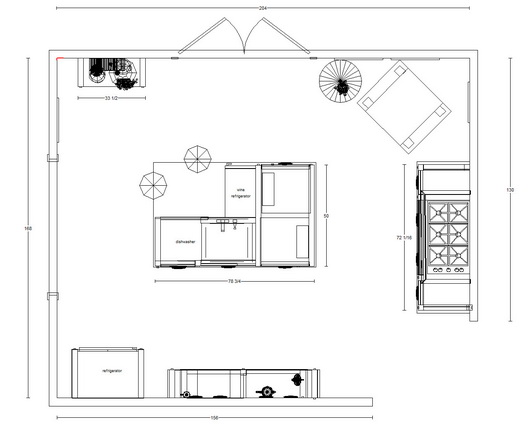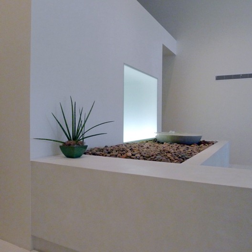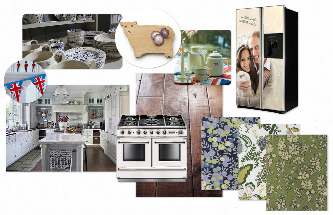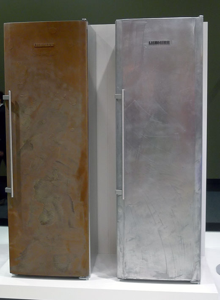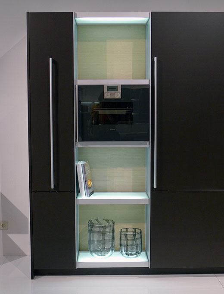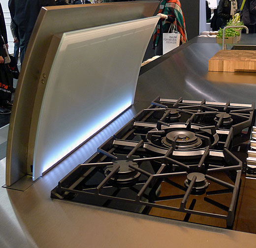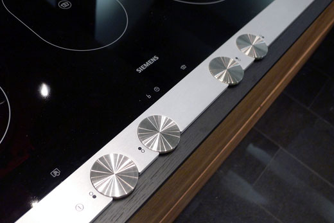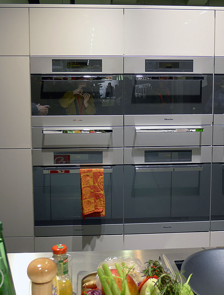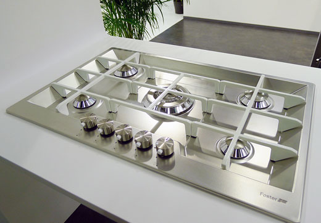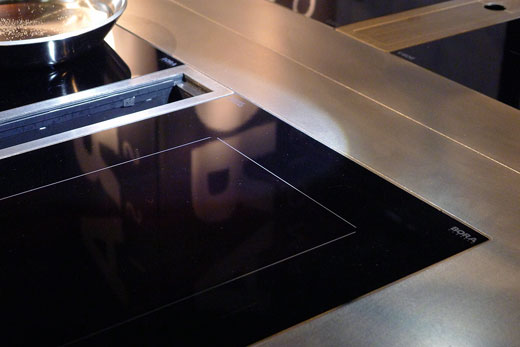It does not take much time, once one delves into the black hole of even thinking about a kitchen renovation, that the thoughts become disorganized, to say the least, given all the parts, pieces, concepts, ideas, not to mention products that are part of a whole kitchen renovation.
There is absolutely NO excuse in 2011 not to be organized when embarking on a kitchen renovation. There are many online management tools to keep track of every single detail. You can be organized in several ways:
- in a super simple task focused way where tasks are simpl written down and checked off
- tasks are attached to projects
- tasks are attached to tags and/or projects
- tasks are attached to tags, projects, and a calendar
- tasks are shared by others in the same program
and those are just a few ways to think of the detail/task/organizing process for a kitchen renovation.
If I told you how many free trials I've taken of task and project management programs, based online, I'd be embarrassed to tell you. The program I have kept coming back to over a couple of years, even though I needed to stray to find the greener grass, of which I never found...is Thymer. I've had many interactions with the developers over this time and they are extremely, and quickly, responsive, even over weekends. Best customer service I've encountered bar none, truly.

Thymer is SO simple, so lightweight, you wonder if it's a serious player in the project management world. It is. But, let's talk about how to use Thymer for a kitchen renovation.
First, Thymer is PRETTY. I don't know about you, but I like pretty. I like colors. If it is just a kitchen renovation you are doing as opposed to, say, a whole house, which could also handle Thymer, you may want "projects" labelled such as:
kitchen misc., countertops, cabinetry, appliances, flooring, backsplash, tile, designer, floorplan/design, trades, building materials
Great - you have your projects. As each task gets created, begin to add tags. For example, the appliances project would have tags such as: cooktop, refrigerator, double ovens ... you get the idea. And, those tags are available to you when you create each task.
Don't need to deal with appliances for a few weeks out? Put a date on it - set it and forget it! Sync it with your calendar too.
One feature I'm MOSTLY crazy about is that at a glance, due to the innovative calendar within the task list, I immediately know what my day and week looks like...what has to be accomplished today. It instantly makes sense, since I'm seeing the complete picture. Thymer works on a loose GTD format, based on a concept called "Getting Things Done." Again, I cannot overstate that for me, to instantly look, without constant clicking, at what needs to be done/when, that's where Thymer excels.
Do you know where the real power is though? It's the ability to effortlessly and quickly send your emails, WITH ATTACHMENTS, into the Thymer system. Just forward an email, with attachments if it has any, to: addtask@thymer.com. It will recognize your email address and add it to your list. You can even add lots of different instructions into the subject line to further organize that email into a task. If you just throw the email into thymer, like I do, it will land in your inbox, to be dealt with later. Beautiful.
It's the easiest way ever, to organize a kitchen renovation. How would you use Thymer?
