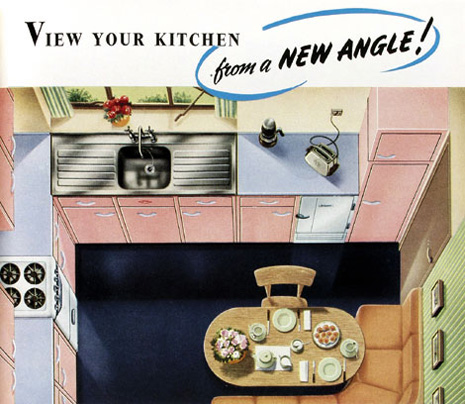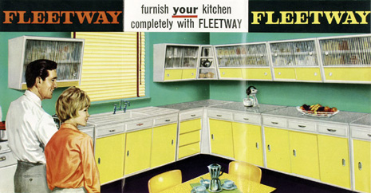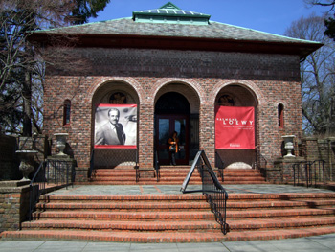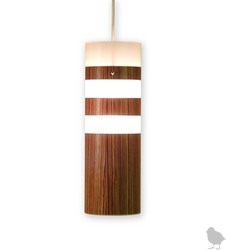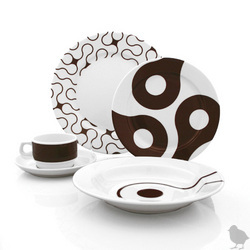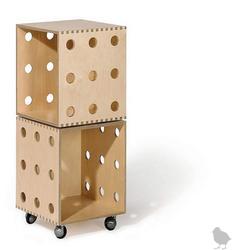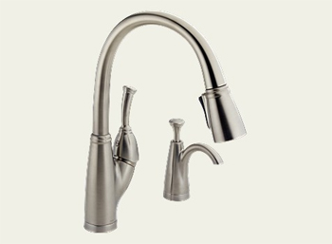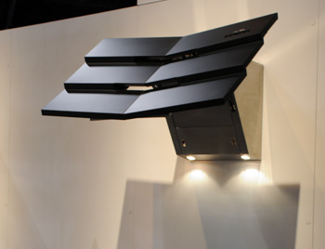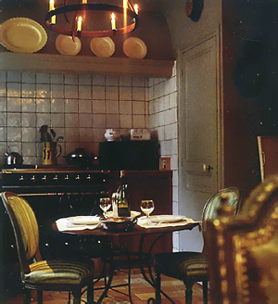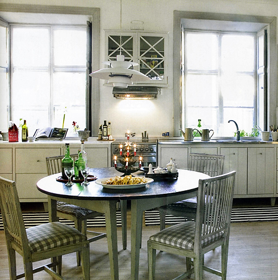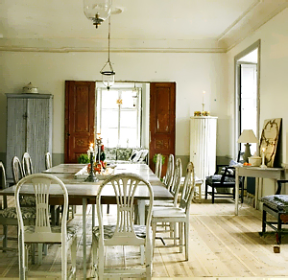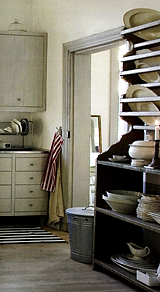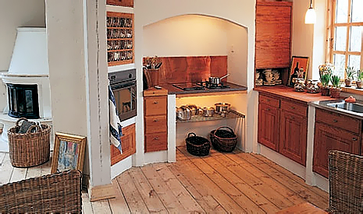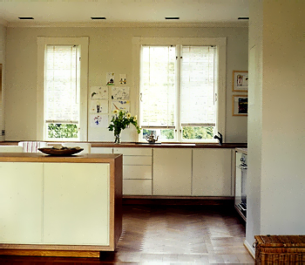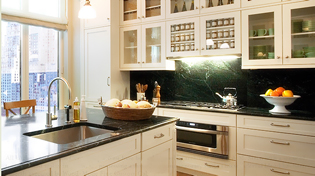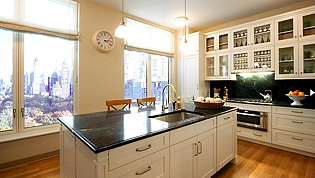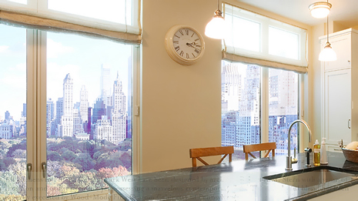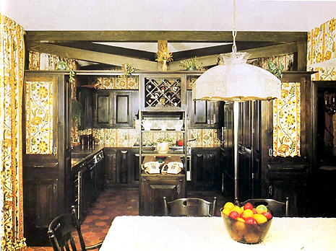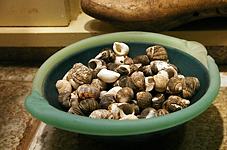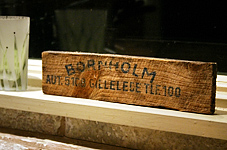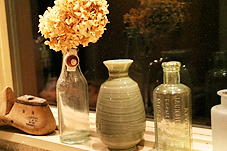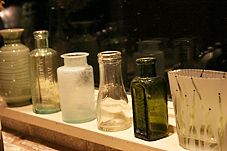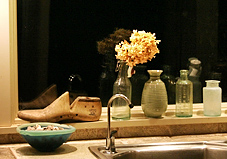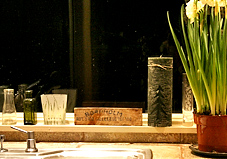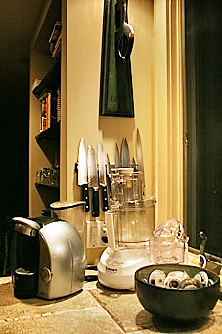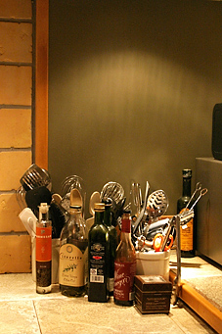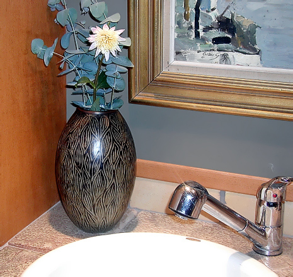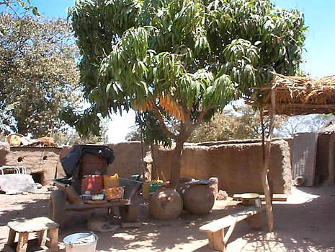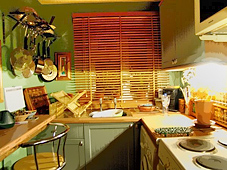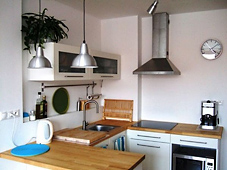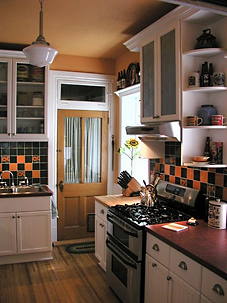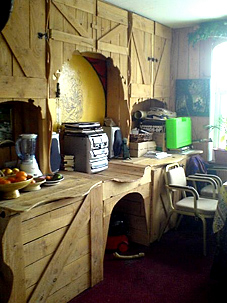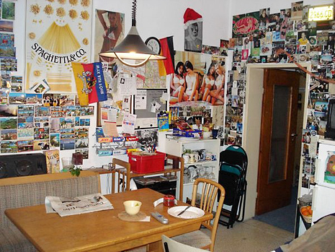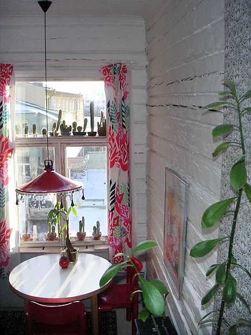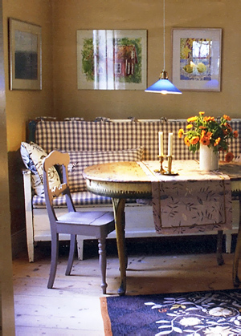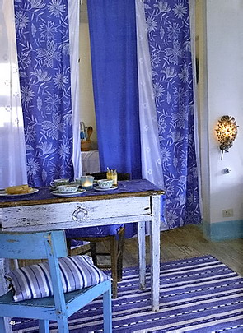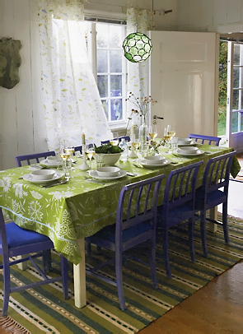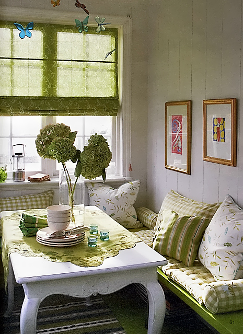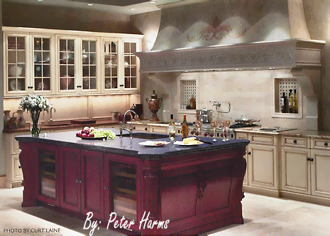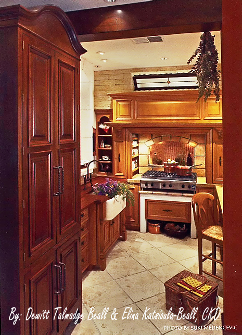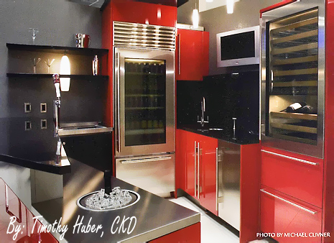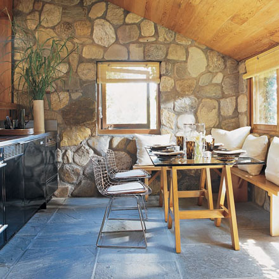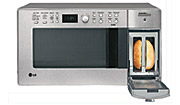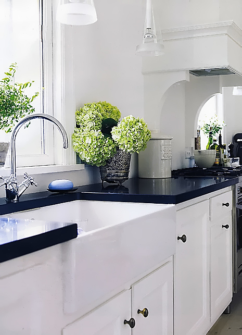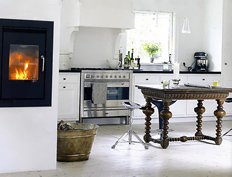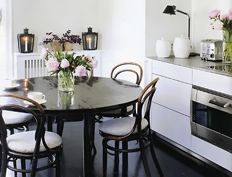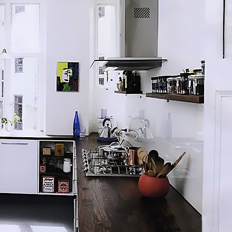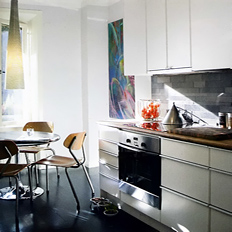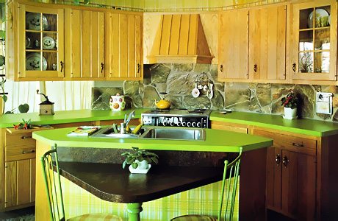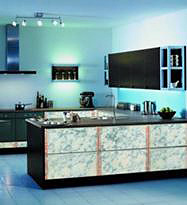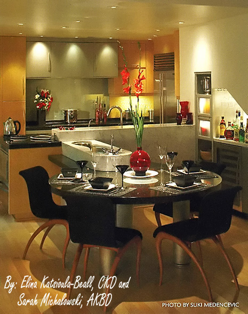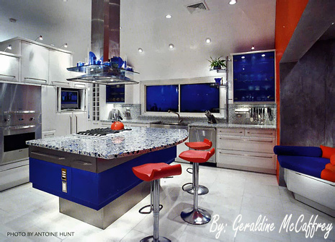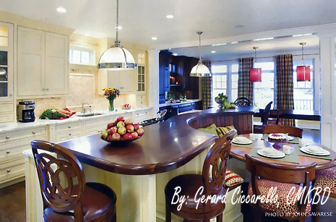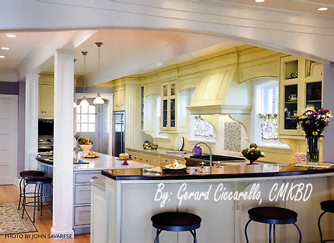Up to this point in this blog, (although the major color is green on this page) I have not addressed designing green kitchens, creating a green kitchen life within whatever kitchen you have now, and green kitchen design issues overall. I am a person, in general, who is open to new ways of thinking, always, and this issue must be addressed.
 While I am not a treehugger, I do hear the drum beat about the importance of taking care of our planet, our natural resources, and doing our part. At this point, I am probably more "Lite Green", as I have heard the term used, describing those who incorporate some form of green living into their lives, where they can. That would probably be me.
While I am not a treehugger, I do hear the drum beat about the importance of taking care of our planet, our natural resources, and doing our part. At this point, I am probably more "Lite Green", as I have heard the term used, describing those who incorporate some form of green living into their lives, where they can. That would probably be me.
I've consciously cut down on electrical usage, recycle, bought up lots of flourescent bulbs, admittedly not for everywhere in the home, and try to be aware of my energy usage. Sometimes I am forgetful. My husband is even more on board with this than I am.  My idealistic son is involved in this movement in a very big way, having made real lifestyle changes, and of course, telling us how we have (while not using the term he used) screwed up the planet and now he has to pay for it. He's mostly right, isn't he...
My idealistic son is involved in this movement in a very big way, having made real lifestyle changes, and of course, telling us how we have (while not using the term he used) screwed up the planet and now he has to pay for it. He's mostly right, isn't he...
Some months ago, I began to ask my clients, as well as having inserted a small section about green kitchen design on my website, if they are interested in green products for their kitchens, and if so, we WILL go down that road. Most clients say they are not, but if there is an interesting product that appeals to them aesthetically, and IF it has proven durability, that is actually a huge issue I am hearing, then it's something they would like to hear about.
This journal entry is an open call to manufacturers to send me samples of your green products as I'd love to evaluate green products in person as opposed to just reading about them. I will have that opportunity at the KBIS show in Las Vegas in May to take a look at what's new and green and will report back. However, a quick look, or a read about a product doesn't give me much to go on. I do need to take a closer look if I am to go down that road with my clients and with my readers.
But, the paradox remains, and here's the thing...with many new types of materials and products coming out under the green umbrella, when one does a kitchen, at ANY cost, whether it is $50,000, complete with construction, cabinetry, countertops, appliances, or up to $200,000++ which many of my clients do,
it is fair for all of my clients to want to know...will this product last? 
Is this finish durable? Having read of some green products not wearing well after having been in the marketplace for a few years, this becomes a very real concern for me, one who recommends products to those who are doing a, possibly, once in a lifetime project. I take this issue very seriously.
In any case, I wanted to put down some preliminary thoughts on the subject as a first post, so you know where I stand on this issue. I am sure I will be showing you products that I come across, as looking interesting. More than that, I cannot guarantee (meaning promises on how long something will last or how durable it might be). I hope, when I go to KBIS in May, in Las Vegas (no, I'm not telling you what I'm doing there after the show ends every day, you know what they say...) I will find that the market has matured somewhat and that there will be more reliable information and time tested information on green products of all types for the kitchen. As cabinetry is the largest expense for a kitchen, at least for my clients, this is an area which concerns me in a big way. Countertops equally, as they REALLY tell the story in the short term in regard to durability.  I look forward to becoming familiar with more and more green kitchen products.
I look forward to becoming familiar with more and more green kitchen products.
So, this is where I fall out on this issue. It's important, I'm very interested, but also cautious as with any new product. Soon, I'll be collecting green websites and blogs for a separate category of links on green kitchen design in my sidebar. I welcome open discussions on this issue as well, plus, any information my readers wish to give to me.
This post was actually precipitated by an article I found in Oregon's Register Guard website. I also found some excellent green kitchen tips from The Jaded Vegetarian, at Green Living, and at the Green Home Guide for starters. I just subscribed to their newsletter. Update: I see you also need to go to my friend Peggy's blog, as she has good stuff on green kitchens: kitchen-exchange.
Images taken by me in Central Park!
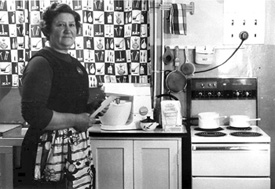 The 1950s proved to be a period of great interest in the kitchen for Raymond Loewy as he designed many useful products for both efficiency and his new, modern, aesthetic. The "Raymond Loewy: Designs for a Consumer Culture" exhibition includes today's talk at the Museum, at which I, along with several other speakers, will speak on American kitchens today. My topic will be "Comfort in the Kitchen." The exhibition is ongoing through May 27.
The 1950s proved to be a period of great interest in the kitchen for Raymond Loewy as he designed many useful products for both efficiency and his new, modern, aesthetic. The "Raymond Loewy: Designs for a Consumer Culture" exhibition includes today's talk at the Museum, at which I, along with several other speakers, will speak on American kitchens today. My topic will be "Comfort in the Kitchen." The exhibition is ongoing through May 27. 