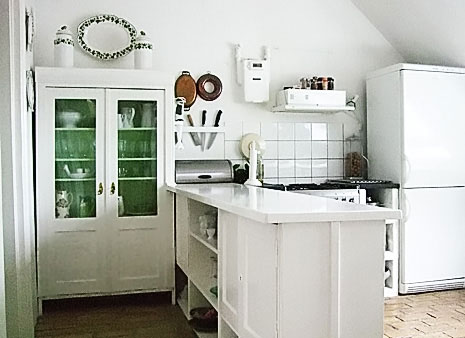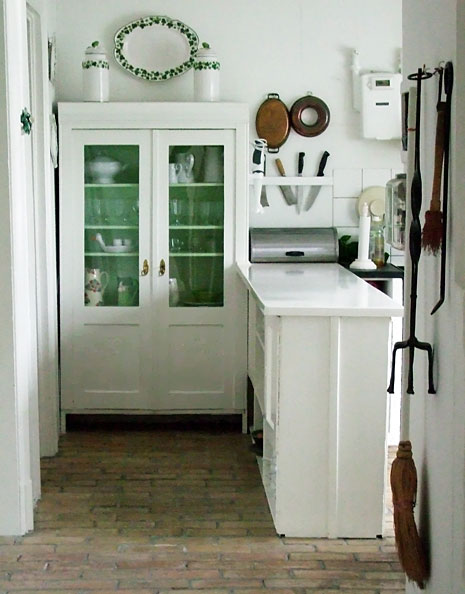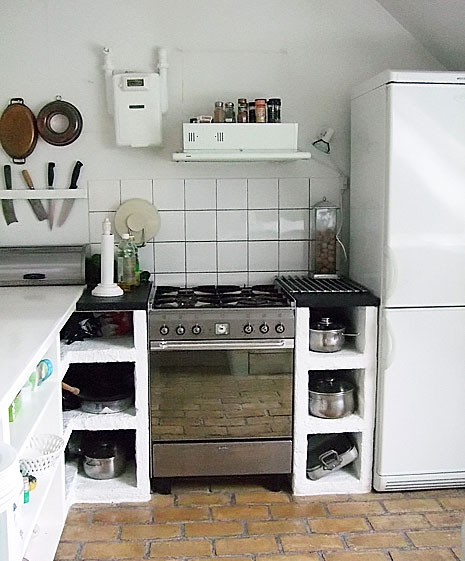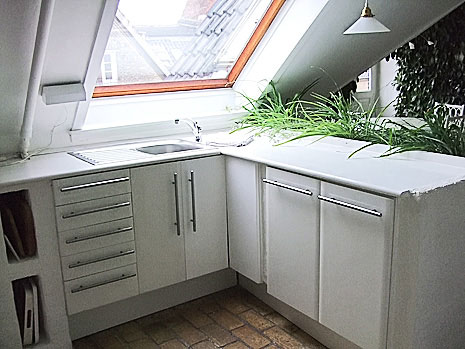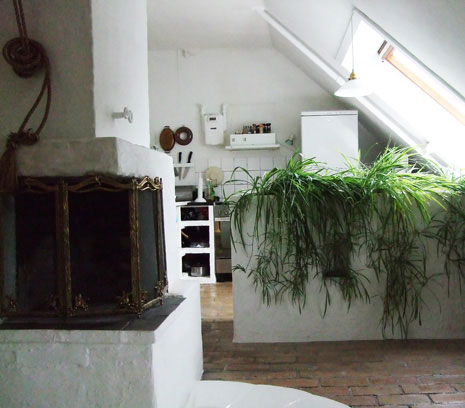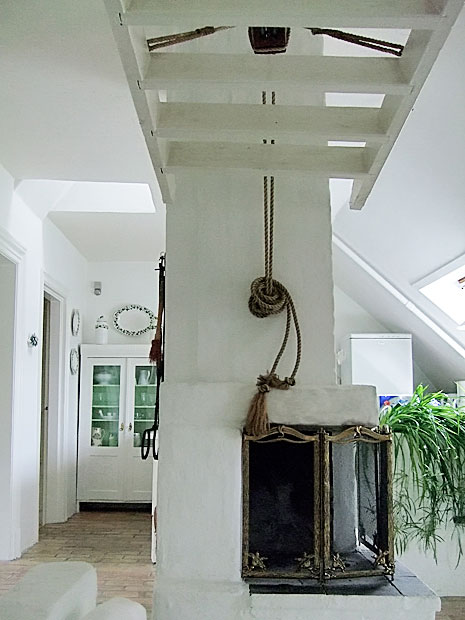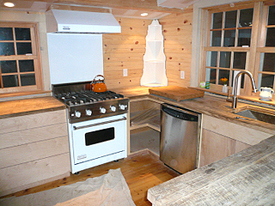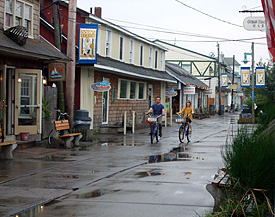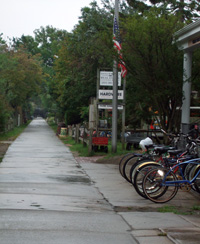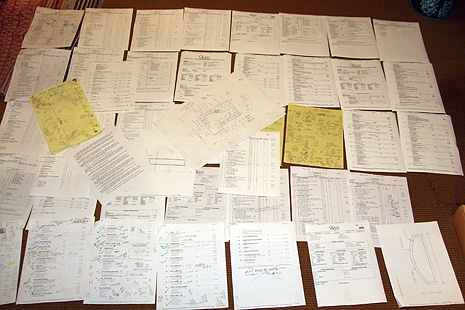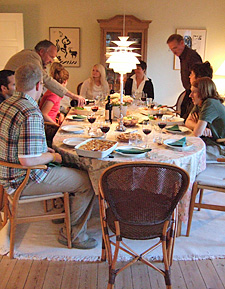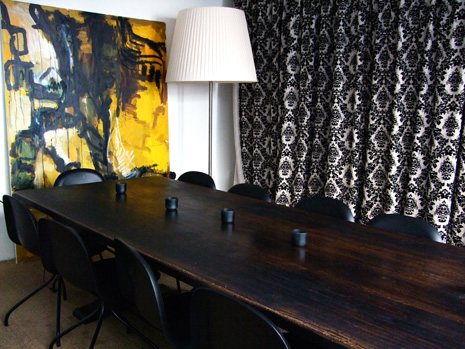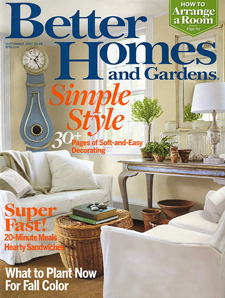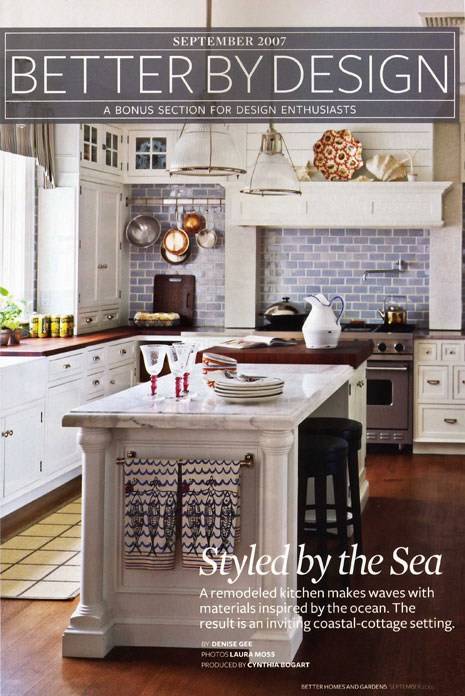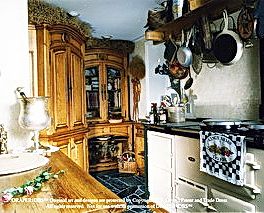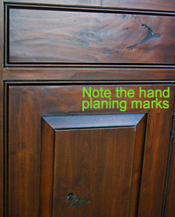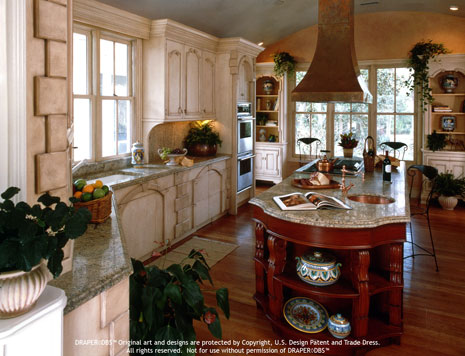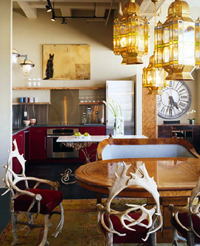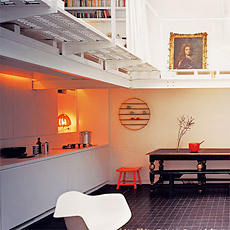I love technology, I always have. I'm not an expert, but I have a natural curiosity for many technological things...gadgets first and foremost, software, any sort of productivity tool. I think of these tools not only as time saving but as fun, and fun is always good, especially when you're in the kitchen remodeling business, or even worse, UNDERGOING a kitchen remodeling! So, I'd like to share a few productivity tools that I'm using that you could find useful too, I'm sure.

Backpack - You're a homeowner and you're doing a kitchen renovation. With backpack, also called backpackit, you have pages in which you can put information, accessible to you anywhere/anytime, since it's web based, and it's all in one convenient spot. So, you may want a page for your kitchen cabinetry, a page for your countertops, a page for your sink, your faucet, even a page for your designer and contractor. Well, I can think of a whole lot of "pages" you'd need during the course of a remodel. It's the web's answer to a spiral bound notebook.
Here's what you put on the pages. You'll put in notes, lists (with lovely little boxes next to them to check off tasks), make tags for search purposes (a huge plus), use a calendar, set reminders, and let's not forget, upload images!! And, here's the best part...you can make it completely private, open it to specific people, or have it public for the world to see. I'm wild about it. I have the super mega upgraded service and I'm paying $9 a month! 37 signals, makers of this service, also offer other amazing services, of which I use a few, such as basecamp.
If you wouldn't mind, please use this code in the Referrer Code field if you sign up: BP2956J - many thanks!
Cell Tell - It's "voice notes" and it works with backpack, above. This service is nuts. I'm sorry I can't be more elegant than that. Picture this: I'm at a granite yard. The slab my client and I love has a long reference number along the side of it. We may want that slab. Here's what I do. I speed dial a number on my phone, I say the reference number of the granite, which yard we're at, where it is in the yard, and I hang up. Two minutes later, the voice note is sitting on my designated backpack page. No hunting for the salesperson, no hunting for pen and paper, only to have to keep track of the paper, no taking forever to type it into my pda. Oh, by the way.....the service is FREE.
And, guess what else? It couldn't be easier. No voice menus, no other entries to make! You a) speed dial b) hear your name c) speak d) hang up. It's a beautiful thing.
 SilmulScribe - If the above service is nuts, this is beyond nuts. Again, picture this. You're someplace where you can't really take the time to access your phone messages, or are otherwise preoccupied. OR, too, like me, your cell phone doesn't ring in your home or office because you're in a bad cell area, doesn't matter if it's sitting right next to you. SimulScribe will translate cell phone calls into text and will then email the text message to you! For me, it's amazing, whether I'm in my office, working on my computer, and I get a cell phone call (which will show up as a text message in my in box a few minutes later) or I'm out and about and can't take a call, but CAN quickly skim a message on my pda, this service solves a whole host of problems. For the hearing impaired, it could be a great tool. I'm wild about it. It's $10 a month for 40 messages.
SilmulScribe - If the above service is nuts, this is beyond nuts. Again, picture this. You're someplace where you can't really take the time to access your phone messages, or are otherwise preoccupied. OR, too, like me, your cell phone doesn't ring in your home or office because you're in a bad cell area, doesn't matter if it's sitting right next to you. SimulScribe will translate cell phone calls into text and will then email the text message to you! For me, it's amazing, whether I'm in my office, working on my computer, and I get a cell phone call (which will show up as a text message in my in box a few minutes later) or I'm out and about and can't take a call, but CAN quickly skim a message on my pda, this service solves a whole host of problems. For the hearing impaired, it could be a great tool. I'm wild about it. It's $10 a month for 40 messages.
When I'm out of the office , I can forward my office calls to my cell phone number, which will then email me the text messages of these calls, and I can read/view them on my pda. The trick is to remember to do that before I leave the office!
iPhone - I love it. I'll tell you just ONE reason why, out of many. The calendar is a joy to use, but the best part is that you get TWO alerts, or reminders, for an appointment. So, you're my client, and we have an appointment at Friday at 2 pm. Set one alert for some time on Thursday, as a general reminder, and set the second alert for two hours before our appointment on Friday, or any other handy combination of dual alerts. I don't know about you, but I'm busy, and even with a calendar, I could really use that second reminder.
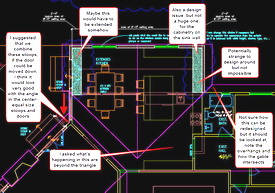 SnagIt - And, last but DEFINITELY not least, I'm all OVER this little piece of software! A client who used my consultation services turned me on to SnagIt. Whether you are making notes on an image, a word document, an advertisement, any piece of anything, this software allows you to create notes right on the "capture" and convert it to a variety of formats, including a jpg or pdf document. You can also "capture" just a section of a document or image to save in a file and then make notes on it. Oh, I'm not explaining this very well, but, please take my word for it and go look at it! This image is an actual "capture" that I marked up for a client.
SnagIt - And, last but DEFINITELY not least, I'm all OVER this little piece of software! A client who used my consultation services turned me on to SnagIt. Whether you are making notes on an image, a word document, an advertisement, any piece of anything, this software allows you to create notes right on the "capture" and convert it to a variety of formats, including a jpg or pdf document. You can also "capture" just a section of a document or image to save in a file and then make notes on it. Oh, I'm not explaining this very well, but, please take my word for it and go look at it! This image is an actual "capture" that I marked up for a client.
And, wait till you hear this...there's this little 1/8"-1/4" x 2" blue line that sits up at the top of my monitor that is just waiting for my mouse to touch it, I don't even have to click on it, just run the mouse on top of it, and it springs into action, to capture what I need captured, always at the ready.
Now it's your turn! What great productivity tools do you use??
(I promise...pretty kitchen pictures are coming back shortly...and wait till you see what pictures I'm going to put up next!)
 UPDATE: How about one more very cool tool? I also signed up for Jott. Jott does the holy grail...it takes YOUR calls or messages and emails you (if it's a note to yourself) the text AND the original voice mail! So, I'm at a jobsite and the installer tells me to order 6' more crown molding. I speed dial Jott, say "order 6' more crown molding for the Smith job" and when I get back to the office, the email is there with text PLUS the original voice recording. Jott also works with group contacts, where you can Jott a message by your cell phone, to say, 6 people, saying you'll be late to the meeting. No more separate phone calls! Oh, it's FREE.
UPDATE: How about one more very cool tool? I also signed up for Jott. Jott does the holy grail...it takes YOUR calls or messages and emails you (if it's a note to yourself) the text AND the original voice mail! So, I'm at a jobsite and the installer tells me to order 6' more crown molding. I speed dial Jott, say "order 6' more crown molding for the Smith job" and when I get back to the office, the email is there with text PLUS the original voice recording. Jott also works with group contacts, where you can Jott a message by your cell phone, to say, 6 people, saying you'll be late to the meeting. No more separate phone calls! Oh, it's FREE.
Right now I have signed up for both Cell Tell and Jott, and have them both speed dialed into my phone. I'll use them both and see which one I go toward more...the one where one designated "page" of backpack serves as a (good) dumping ground for these random on-the-fly notes, to later move the items into my personal to do list page or business to do list page, or Jott, which emails me text, and I like text, but, which could get lost in the black hole of the emaildom inbox. It's all about productivity and the ease of it!
OMG, I'm going to have a backpack page for each client! I've found the holy grail (I think I've found a couple here today!)
