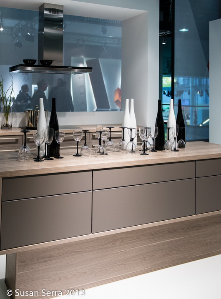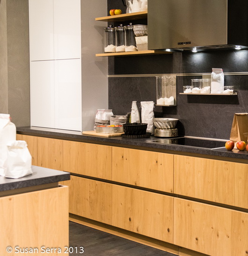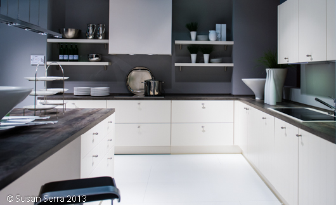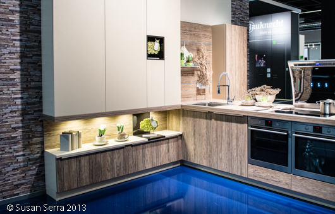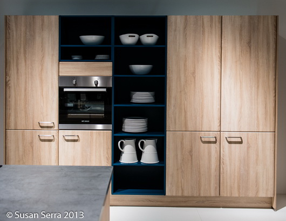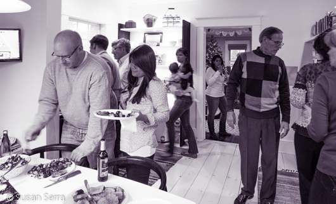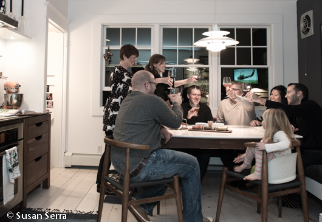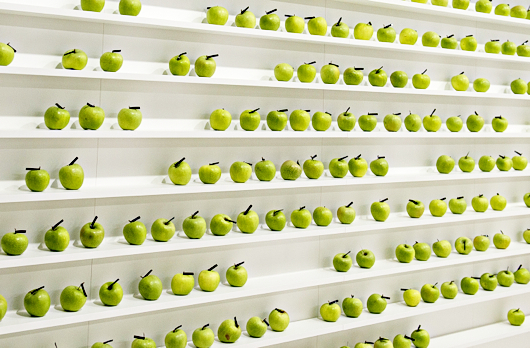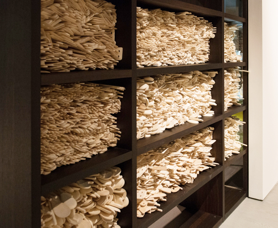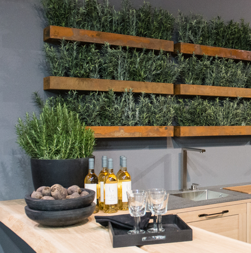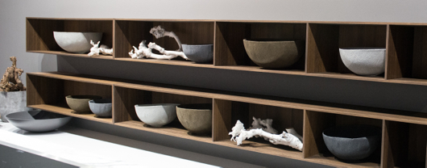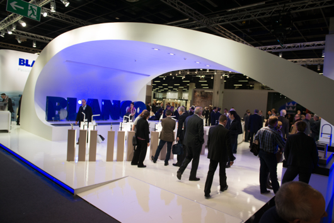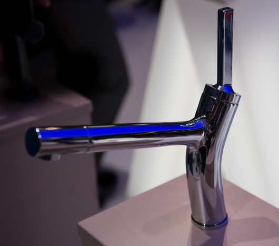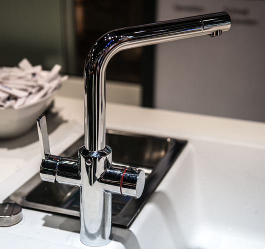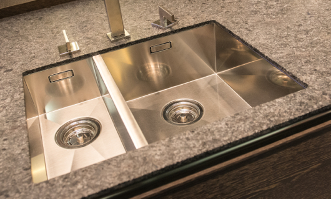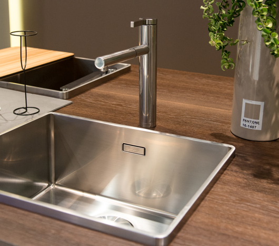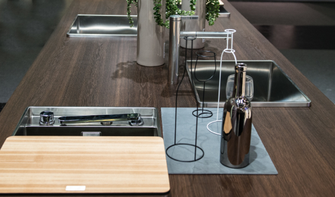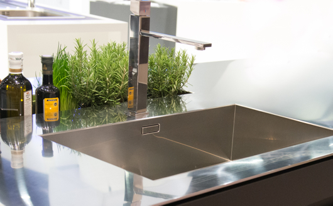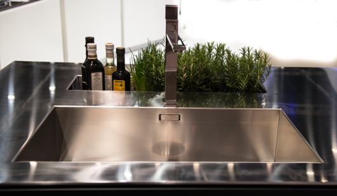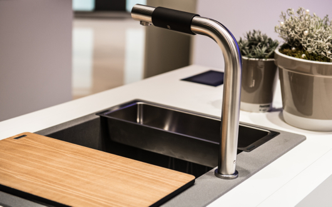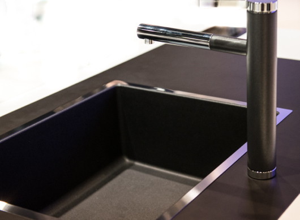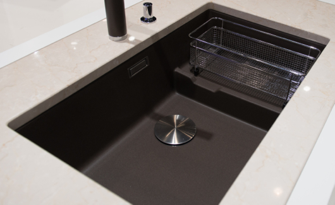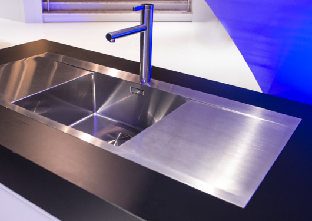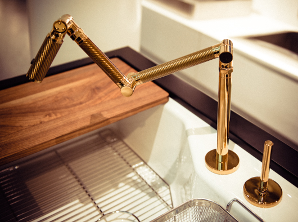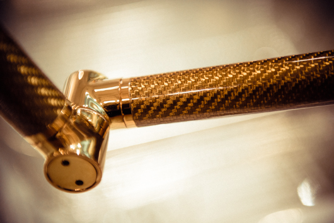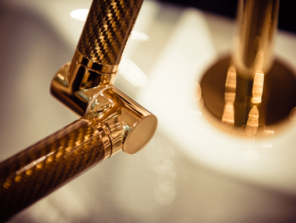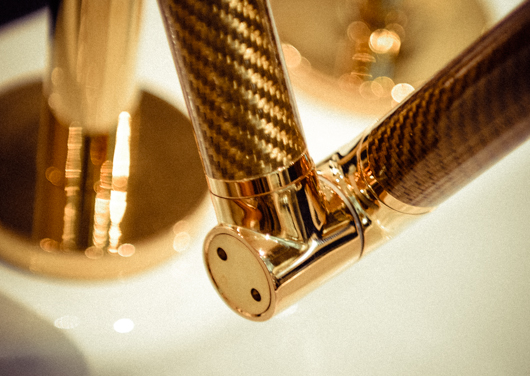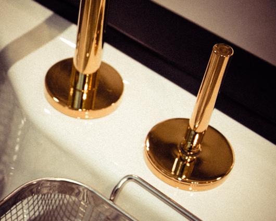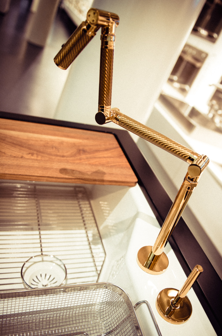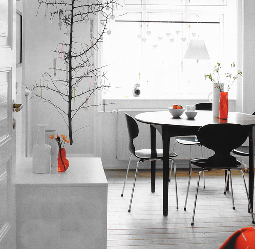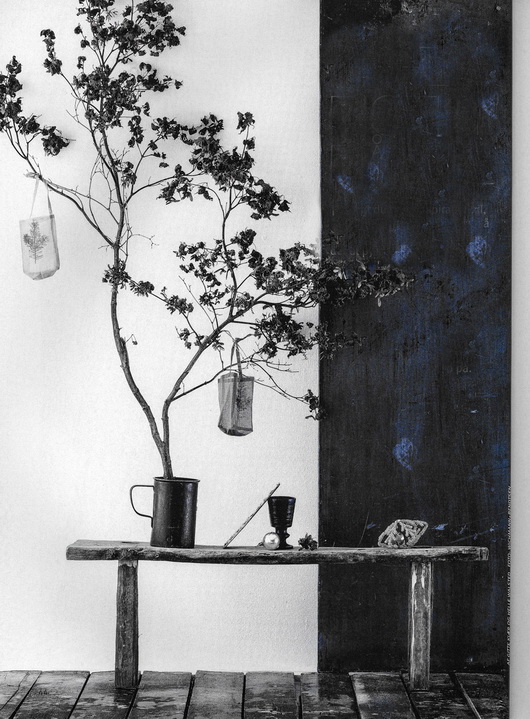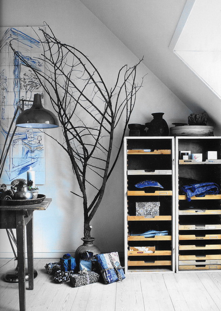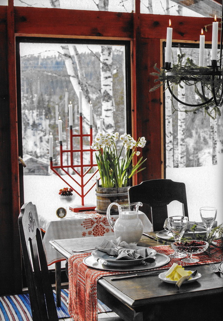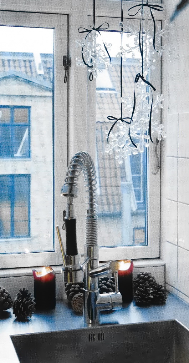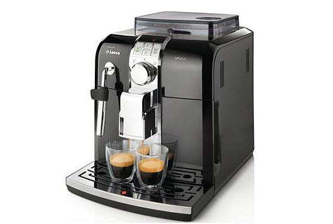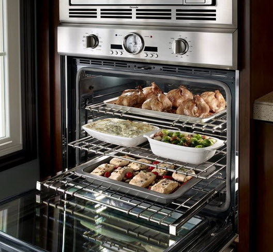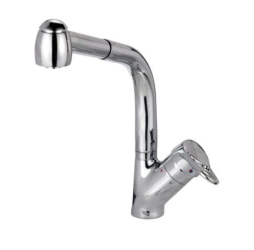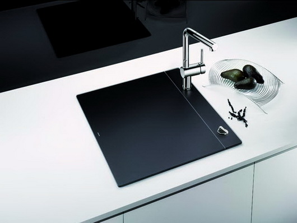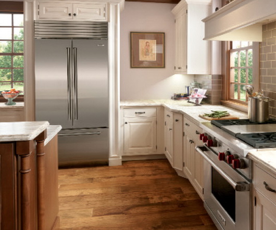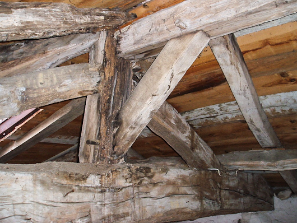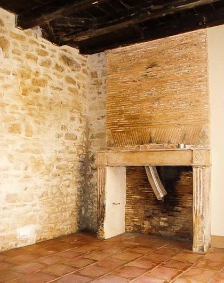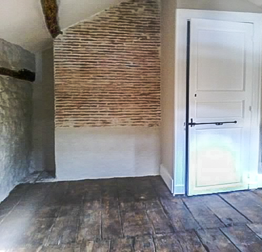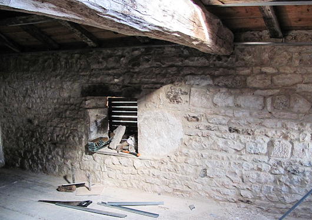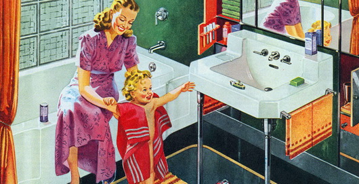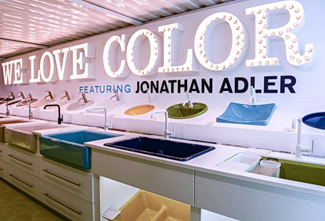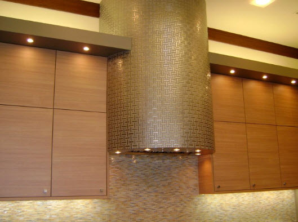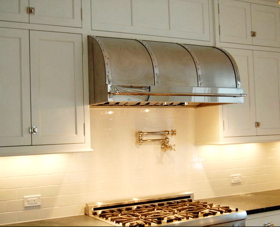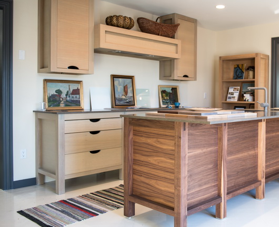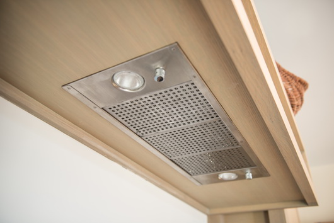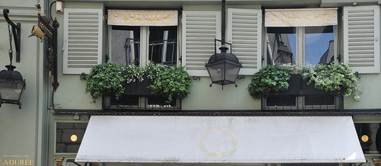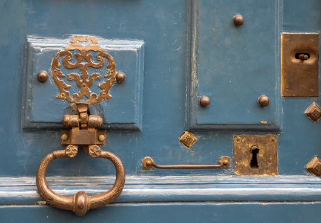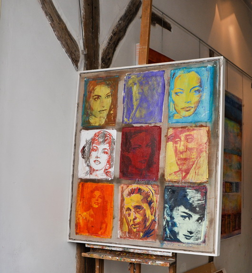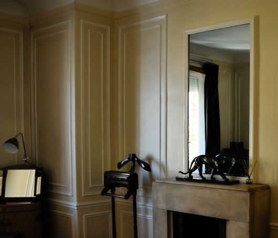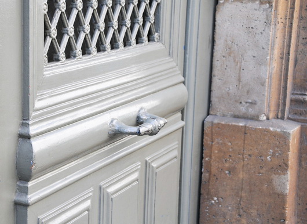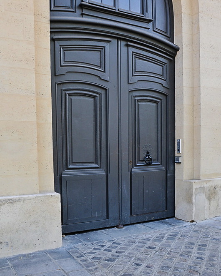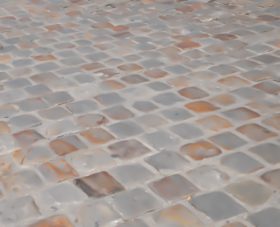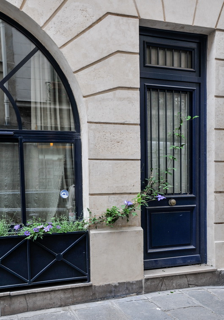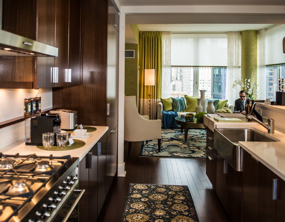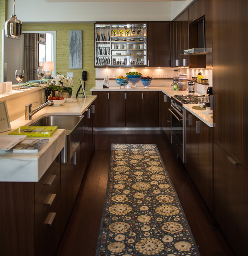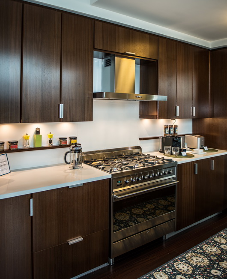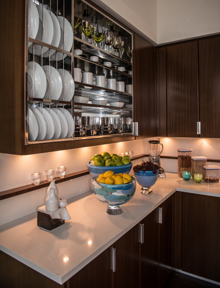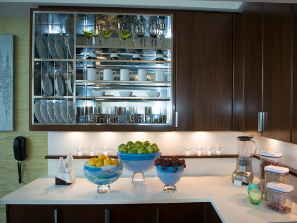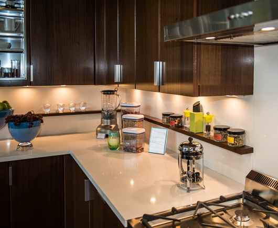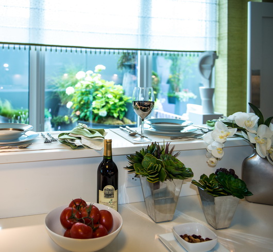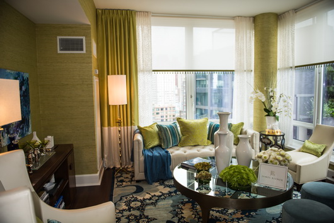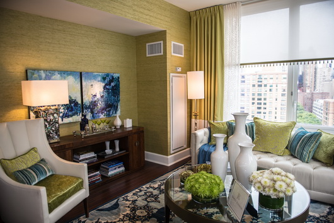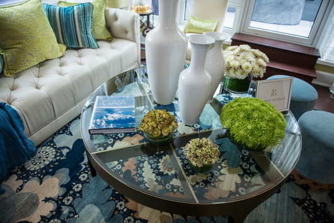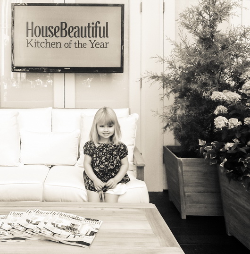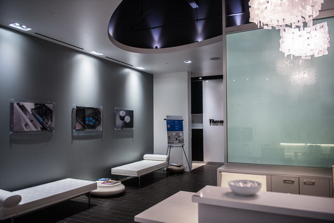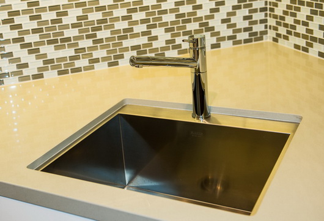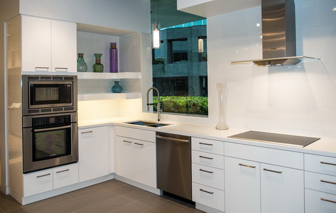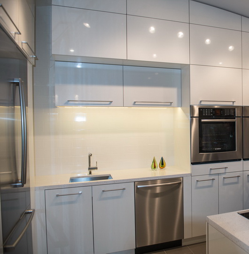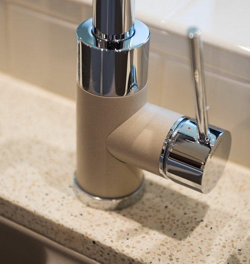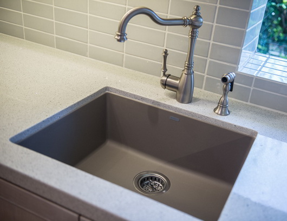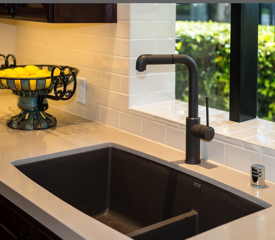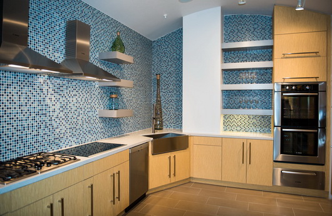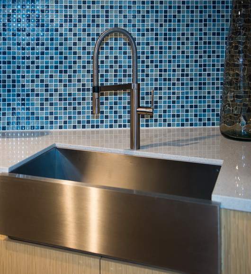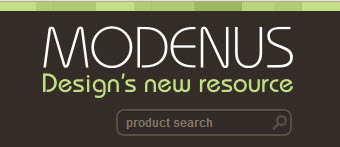 Modenus is a web based interior design resource with carefully, even lovingly, curated products found in all corners of the world presented in an organized, and beautiful, directory. The products on Modenus are at a level beyond "the usual." The site is a delightful journey of discovery. Veronika Miller, founder of Modenus, personally travels to design shows in the U.S. and abroad, continually in search of new, different, and fabulous products for designers and homeowners to find. But, that's only part of Veronika's mission.
Modenus is a web based interior design resource with carefully, even lovingly, curated products found in all corners of the world presented in an organized, and beautiful, directory. The products on Modenus are at a level beyond "the usual." The site is a delightful journey of discovery. Veronika Miller, founder of Modenus, personally travels to design shows in the U.S. and abroad, continually in search of new, different, and fabulous products for designers and homeowners to find. But, that's only part of Veronika's mission.

It was upon my return to my bubble (my office) after an eight day, very busy, design focused trip to Denmark and Germany 10 days ago, that I thought more about Veronika, which compelled me to write this post.
Veronika, a designer herself, going back some years, fully understands what it means to work day in and day out as a creative professional. Understanding what designers need, she developed and launched an extension of Modenus, called BlogTour. Veronika and her team select a group of influential design bloggers and take them to a city to participate in that city's "design week" shows and events.
 Image: Susan Serra | Thinking of design as I walk in London with the BlogTour group!
Image: Susan Serra | Thinking of design as I walk in London with the BlogTour group!
Veronika understands that designers and those who love design are creative people, open minded to new points of view, design concepts and product inspiration. But, beyond this insight, what really happens on BlogTour is a little bit of magic.
Veronika, on behalf of Modenus, knows that this love of design that design bloggers have translates to a heightened awareness of design in all of its forms, particularly when experienced in a new location, outside of the design blogger's bubble. Design bloggers (some are working professionals) attend events of a diverse design nature during BlogTour. These varied events over the course of 5 days (with much free time to walk the design events in one's own way) open the design bloggers' collective awareness to:
- new experiences where one has the luxury of being a "follower" and can just take it all in
- new friendships with people of different states, regions, countries adding interesting social dimension
- discover cutting edge, exciting, products, design concepts, solutions and materials as well as products of other period styles and themes
- engage in endless conversations on design with lots of smart people in different design disciplines
- view design in a historical context, whether walking down the street, visiting a museum, or a 100 year old pub
- observe many different design disciplines, whether graphic design, industrial design, packaging, mechanical, fashion, crafts...and more
- listen to speakers, noted local and sometimes internationally known designers and manufacturers who speak just to our group
- more...more...more via many types of visual arts and printed materials, as tools which stir the senses
Veronika's mission, in a nutshell, is to nurture designers in an effort to achieve all of the above benefits just mentioned, in a location (often) far from home. BlogTours have taken place twice in London (one of which I attended), New York City (twice) and Germany (with a bonus day in Amsterdam.)
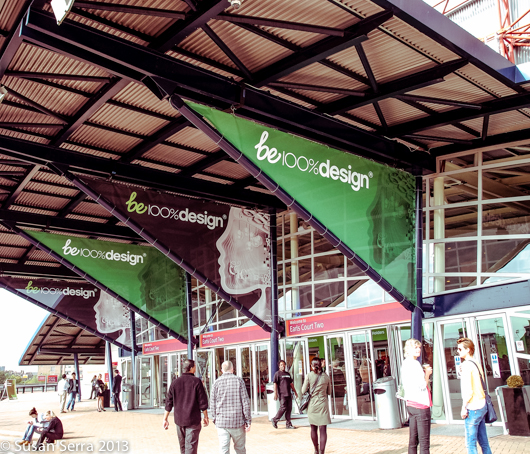 One of many design events we attended along with other, both small + large venues around London
One of many design events we attended along with other, both small + large venues around London
Just 2 weeks ago, I went to Cologne, Germany as part of the BLANCO Design Council group tour to IMM Cologne LivingKitchen. The Modenus Cologne LivingKitchen edition of BlogTour with all of its enthusiastic, top design bloggers, were there as well. Both groups gathered together at planned events. We talked design, saw old friends, forged new friendships and had a whole lot of fun. Heartfelt thanks and appreciation go to BLANCO as well, for their continuing demonstrated commitment to inspiring designers via their own version of a tour to the LivingKitchen fair for members of their Design Council (I am a member).
My point here is that for some reason upon my return, I realized in a much bigger way than I do typically, that designers NEED to get out of their design bubble (their offices) as often as possible - and going far away is a bonus.
While truly a guardian angel of designers, perhaps a designer whisperer as well, Veronika Miller a.k.a. Modenus needs partners to make BlogTour happen. Product sponsors underwrite the costs - a huge win-win for sponsors to have attention focused on their products by top bloggers who write about them from their own unique point of view. It's a gift that never stops giving for sponsors (as well as for organically discovered non-sponsored products found at all the events). Once all the blog posts are up, google search takes it from there. Then, there are all the other social media channels humming with design bloggers' authentic opinions on what they have seen and learned during their trip. It's a win-win-win for designers, sponsors and most of all, other trade professionals who could not attend design week and, of course, countless homeowners, those with commercial design needs, among others.

My own BlogTour experience was truly the best design focused experience I think I have ever had - and I do not say that lightly. Being completely immersed in different TYPES of design expanded my creative thought process immensely in ways I have described above. I went to London ready to be fully open minded. Veronika knows this will happen to those who love design.
Veronika works through a variety of issues before and during any given BlogTour such as delays, changes in plans, spot decisions, ridiculous travel logistics and remains focused and moving forward. I wonder if she has ever been called a guardian angel of designers. That's what she is. I'm grateful to have attended BlogTour. It made me a little bit better of a designer.
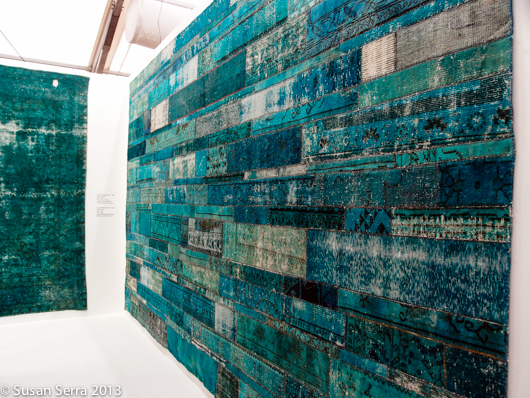 Refreshed interpretation of a traditional woven rug
Refreshed interpretation of a traditional woven rug
My passport has been getting a lot of use these last few years as I travel to design events. Upon my return from this trip, as I now think back on it, it's all so worthwhile...and important to my growth as a designer. Interestingly, at a Twitter chat which took place earlier this evening (I've been working on this post for 3 days) these tweets authentically support the BlogTour experience I am speaking of, so I share them here.
Time2Design so true! RT @SarahSarna: A4 biggest takeaway: theres a whole world out there - embrace it, learn from it#blogtourcgn
SarahSarna A4 also, to be better designer + blogger get out and live life more, seek to see new things, meet new people
ShelleyCHolmes What blogtours are all abt “@SarahSarna: A4 biggest takeaway: there's a whole world out there - embrace it, learn from it #blogtourCGN”
Just recently, Modenus was tapped by the NKBA and other industry sources to bring fresh ideas and insight to the venerable trade show, KBIS 2013 as clear recognition of the understanding Veronika and her team have of designers and what their needs are. I can't wait to attend!
Discover the products in Modenus, read the blogs and other design news within the Modenus site, AND read the blogs of those who have gone on BlogTour - you will find passion, renewed design insight and a little bit of magic that has been cultivated by the BlogTour experience.



